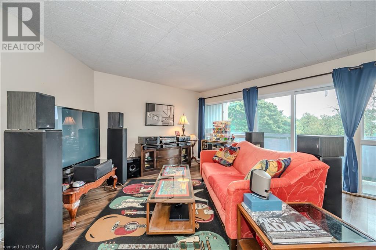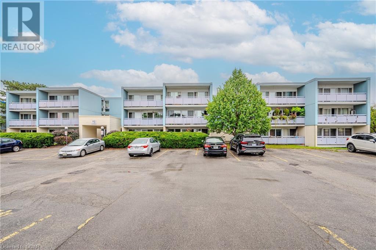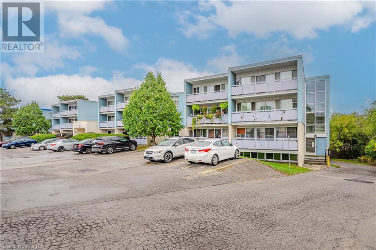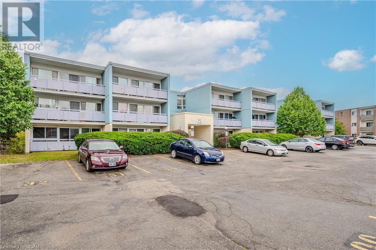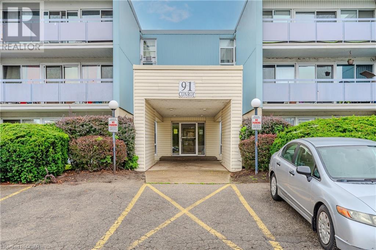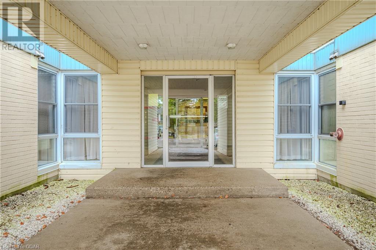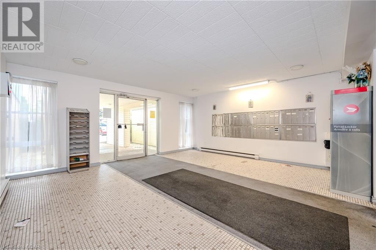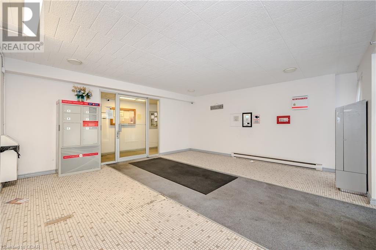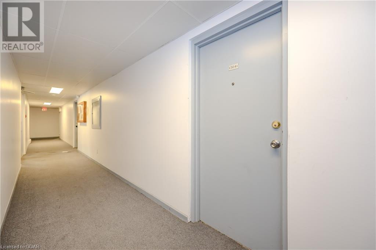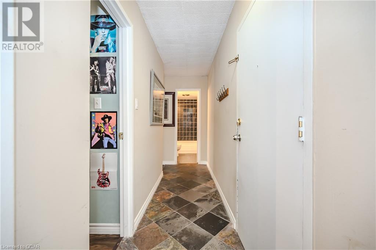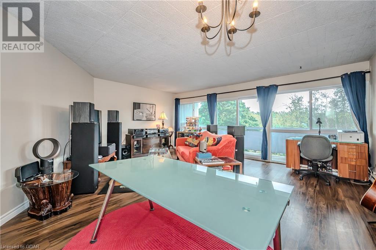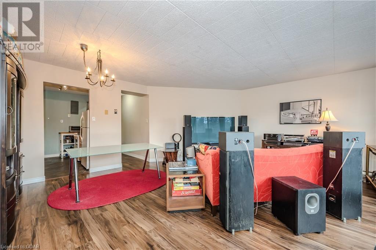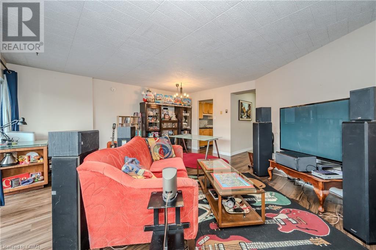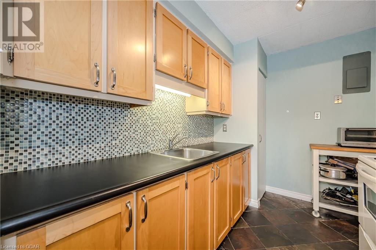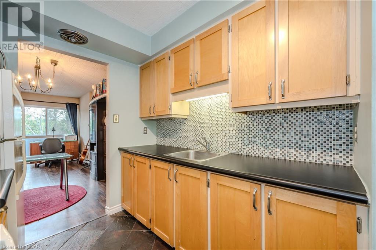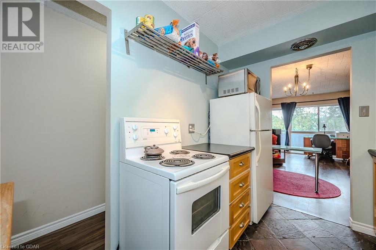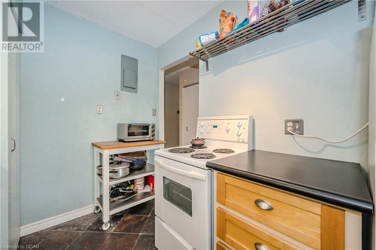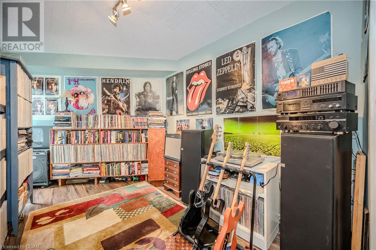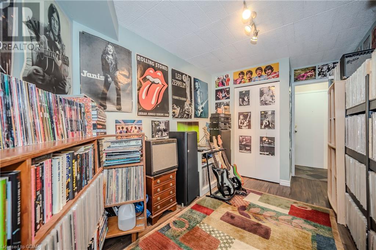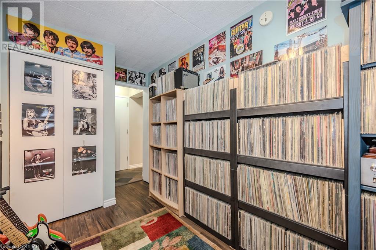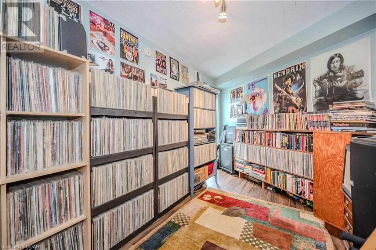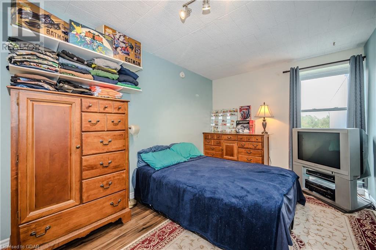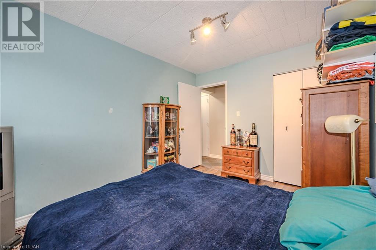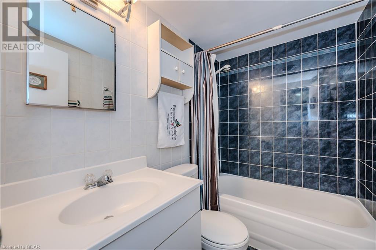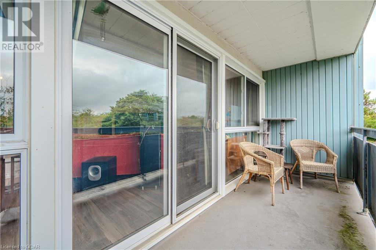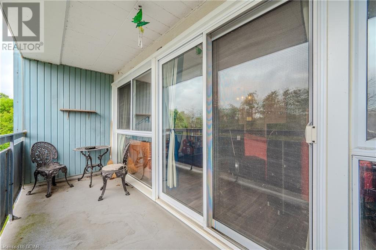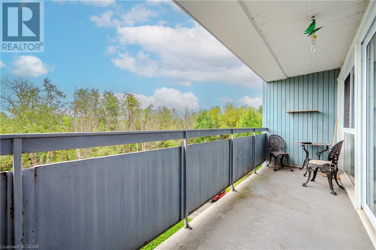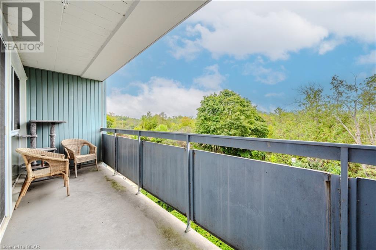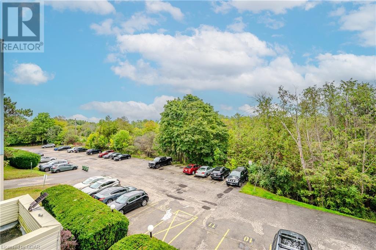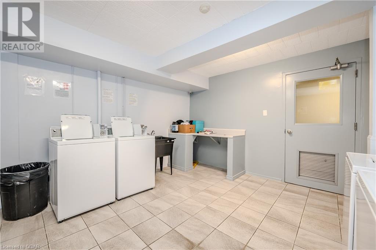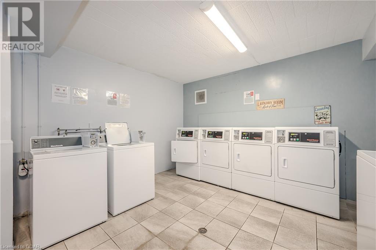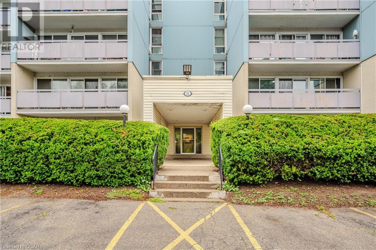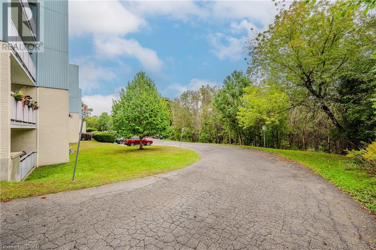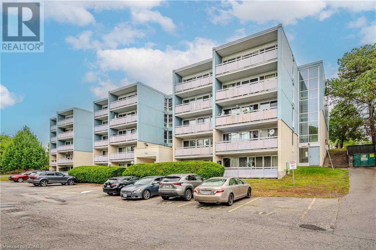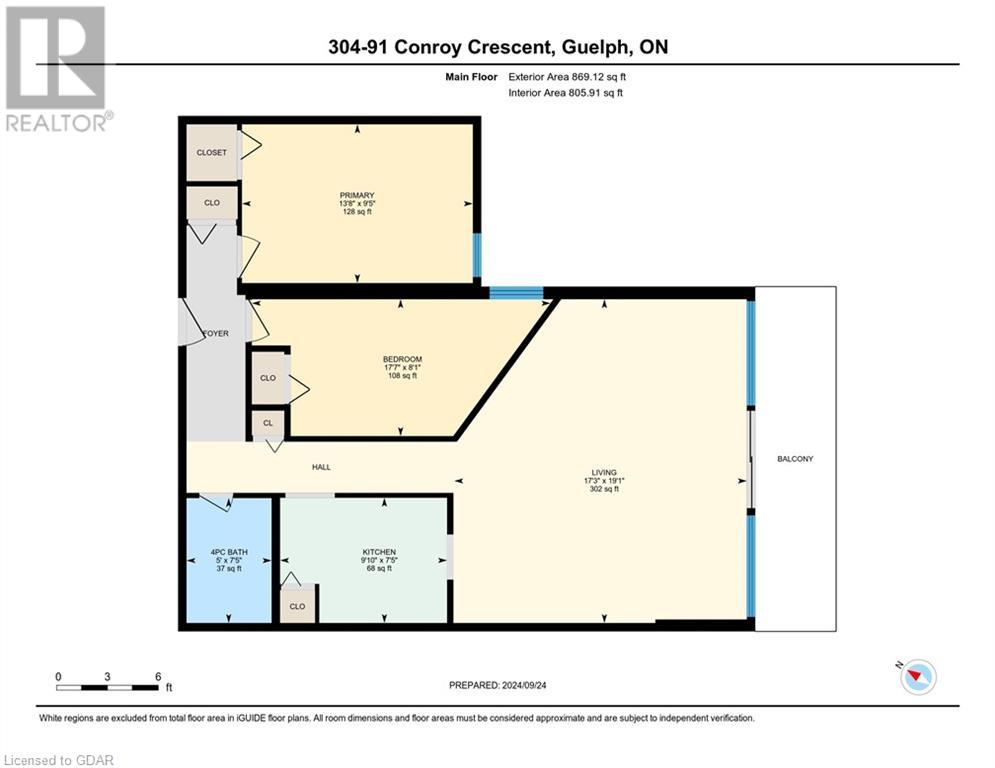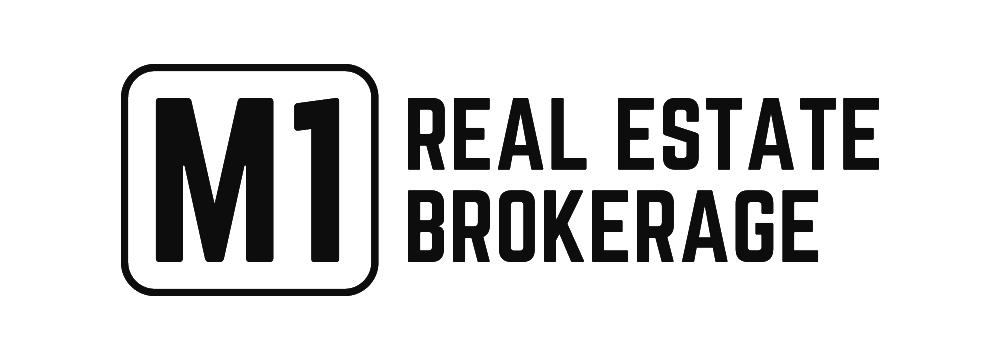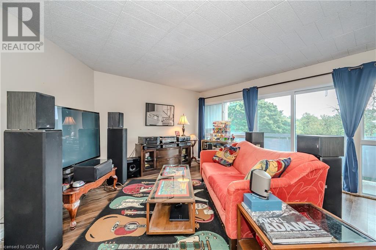
Welcome to unit 304 at 91 Conroy Crescent! No need for stairs or the elevator as this unit enters in off the main level. This two bedroom, carpet-free unit features a spacious open concept living and dining room featuring a full wall of floor to ceiling windows. Step out onto your large third floor balcony, facing green space. The perfect spot to enjoy a morning coffee or an evening beverage. Back inside, you’ll find the kitchen features ample countertop space, as well as plenty of storage for all your cooking or baking needs. Down the hall you’ll find a good size primary bedroom, as well as a second bedroom featuring a floor to ceiling window. A 4-piece washroom completes this home. This condo is conveniently located near schools, parks, the Hanlon expressway, shopping, green space and more! (id:48254)

Data services provided by IDX Broker
 View full listing details
View full listing details | Price: | $$369,000 CAD |
| Address: | 91 Conroy Crescent |
| City: | Guelph |
| County: | Other |
| State: | Ontario |
| Zip Code: | N1G 2V5 |
| Subdivision: | 6 - Dovercliffe Park/Old University |
| MLS: | 40652736 |
| Year Built: | 1972 |
| Lot Square Feet: | 0 acres |
| Bedrooms: | 2 |
| Bathrooms: | 1 |
| sewer: | Municipal sewage system |
| levels: | 1 |
| poolYN: | no |
| viewYN: | no |
| cooling: | None |
| country: | Canada |
| heating: | Baseboard heaters |
| listAOR: | OnePoint - Guelph |
| stories: | 1 |
| garageYN: | no |
| carportYN: | no |
| coolingYN: | yes |
| roomType1: | Living room |
| roomType2: | Kitchen |
| roomType3: | Bedroom |
| roomType4: | Primary Bedroom |
| roomType5: | 4pc Bathroom |
| roomLevel1: | Main level |
| roomLevel2: | Main level |
| roomLevel3: | Main level |
| roomLevel4: | Main level |
| roomLevel5: | Main level |
| parkingTotal: | 1 |
| waterfrontYN: | no |
| listOfficeURL: | http://m1wellington.com/ |
| openParkingYN: | no |
| ownershipType: | Condominium |
| associationFee: | 638.05 |
| listAgentEmail: | False |
| coListOfficeURL: | http://m1wellington.com/ |
| roomDimensions1: | 19'1'' x 17'3'' |
| roomDimensions2: | 9'10'' x 7'5'' |
| roomDimensions3: | 17'7'' x 8'1'' |
| roomDimensions4: | 13'8'' x 9'5'' |
| roomDimensions5: | 7'5'' x 5'0'' |
| attachedGarageYN: | no |
| coListAgentEmail: | False |
| listingAgentName: | Jenn Curtis |
| buildingAreaTotal: | 869 |
| listingAgentPhone: | (519) 362-1479 |
| listingOfficeName: | M1 Real Estate Brokerage Ltd |
| coListingAgentName: | Chris Mochrie |
| listingOfficePhone: | (226) 783-0811 |
| coListingAgentPhone: | (519) 803-5420 |
| coListingOfficeName: | M1 Real Estate Brokerage Ltd |
| listingContractDate: | 2024-09-27 |
| moreInformationLink: | https://www.realtor.ca/real-estate/27474105/91-conroy-crescent-unit-304-guelph |
| coListingOfficePhone: | (226) 783-0811 |
| listAgentOfficePhone: | (226) 783-0811 |
| originatingSystemKey: | 40652736 |
| originatingSystemName: | OnePoint - Guelph |
| coListAgentOfficePhone: | (226) 783-0811 |
| associationFeeFrequency: | Monthly |
