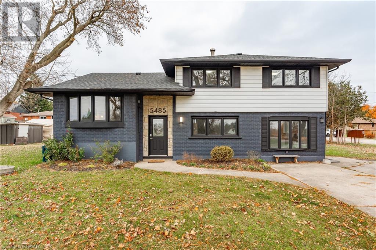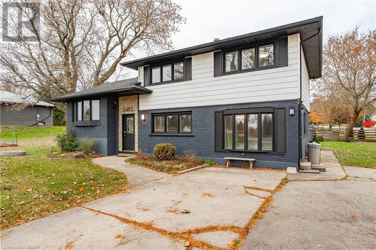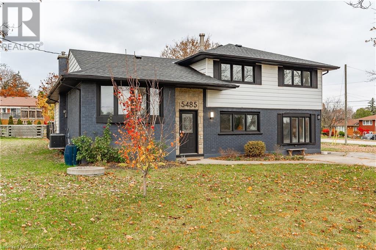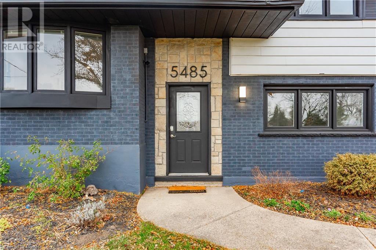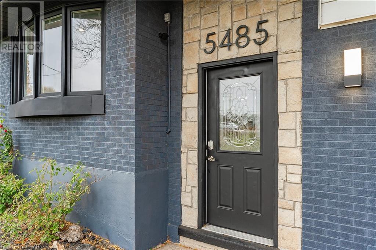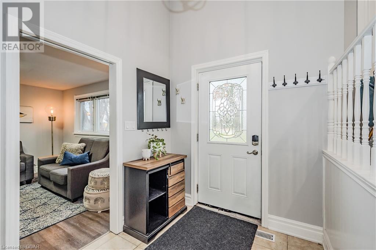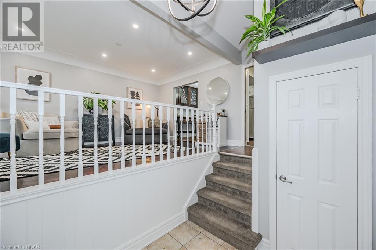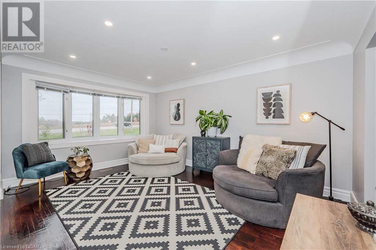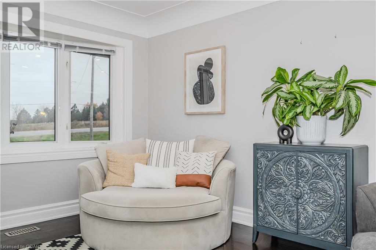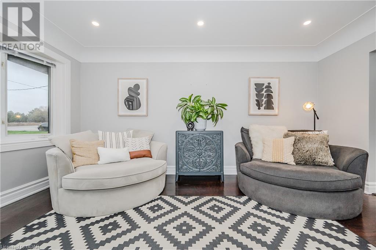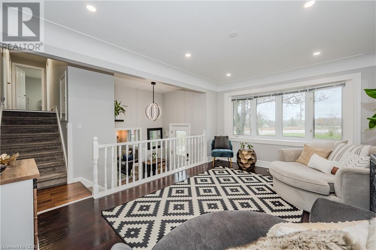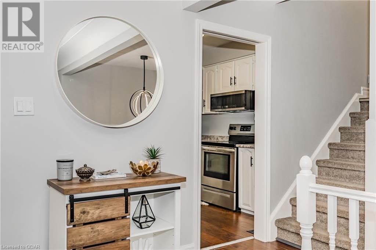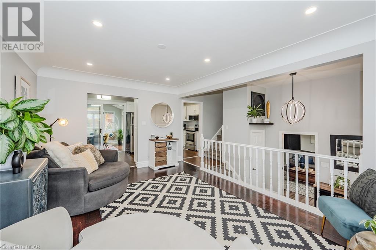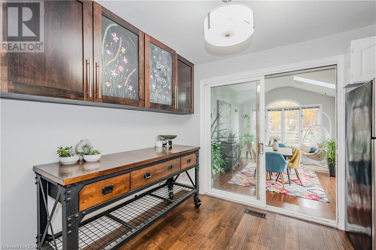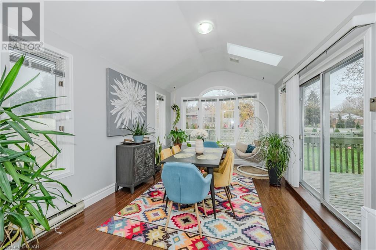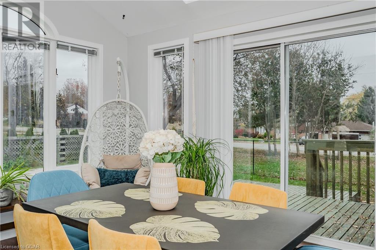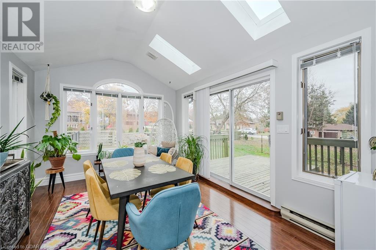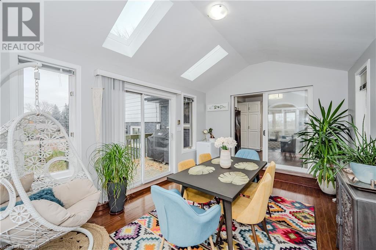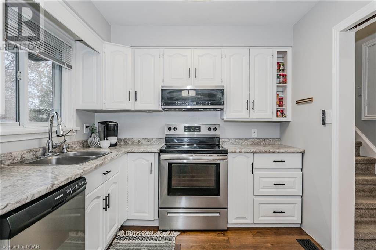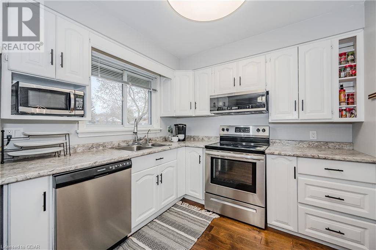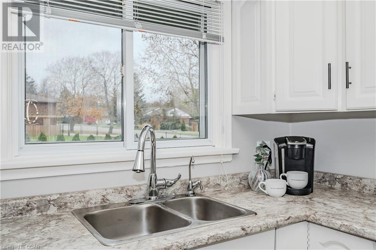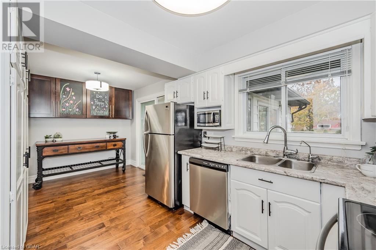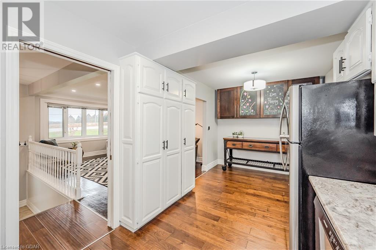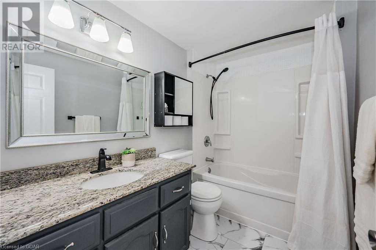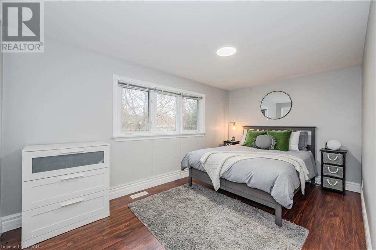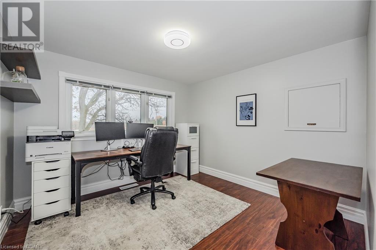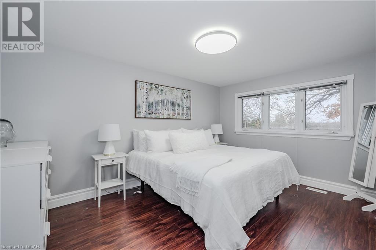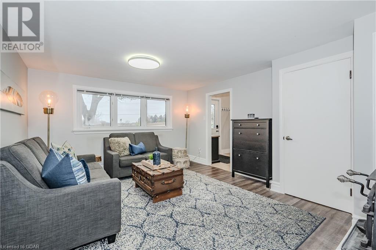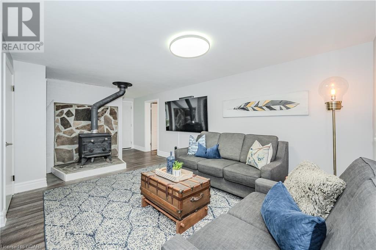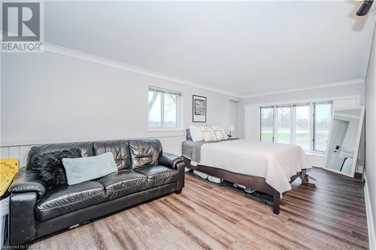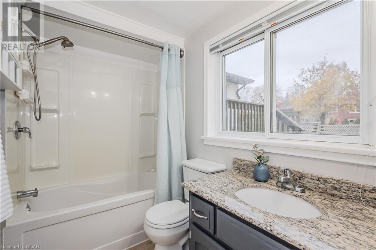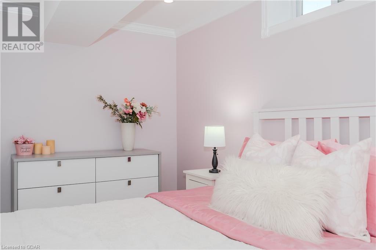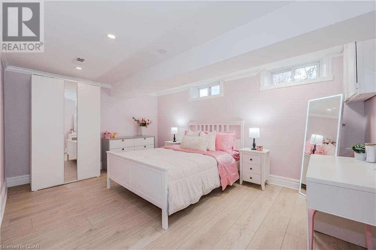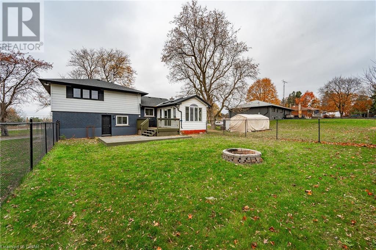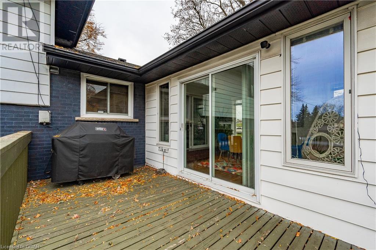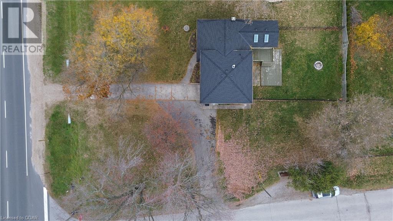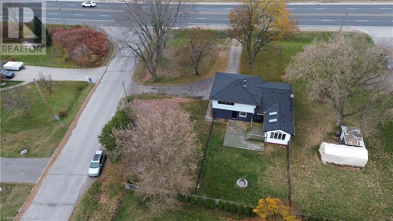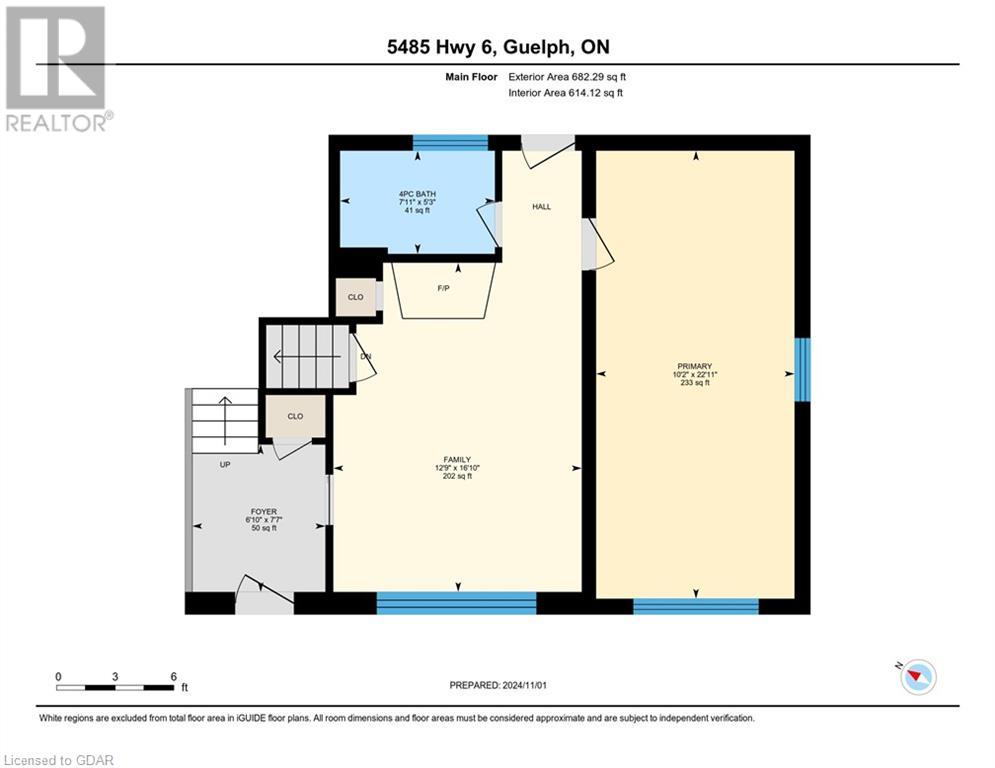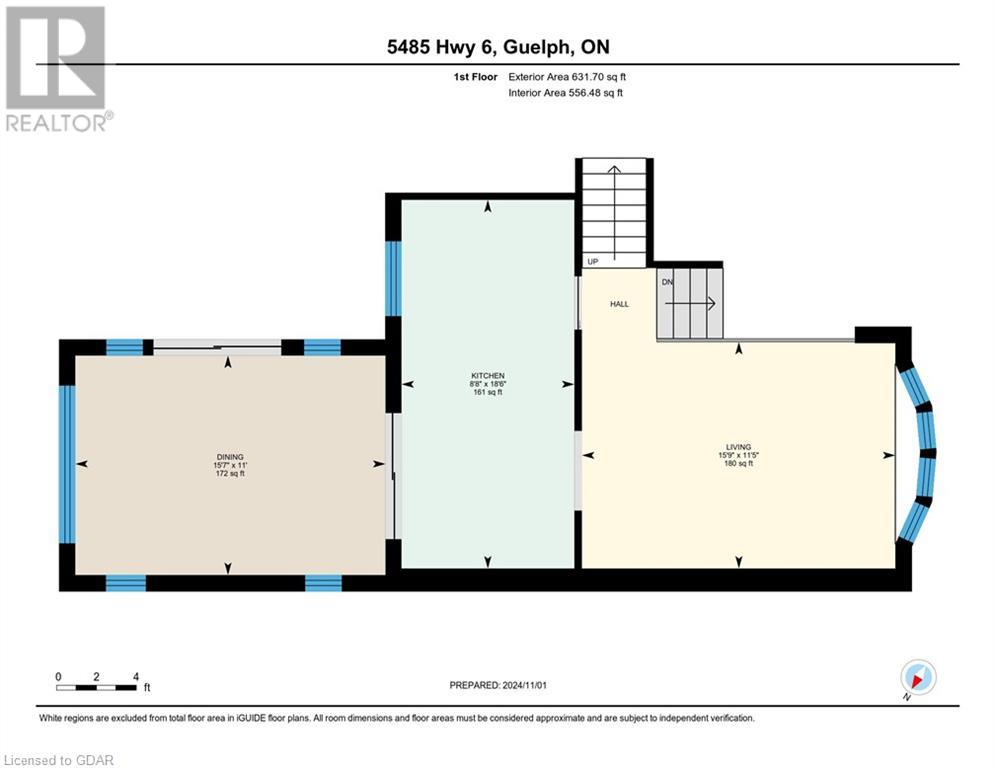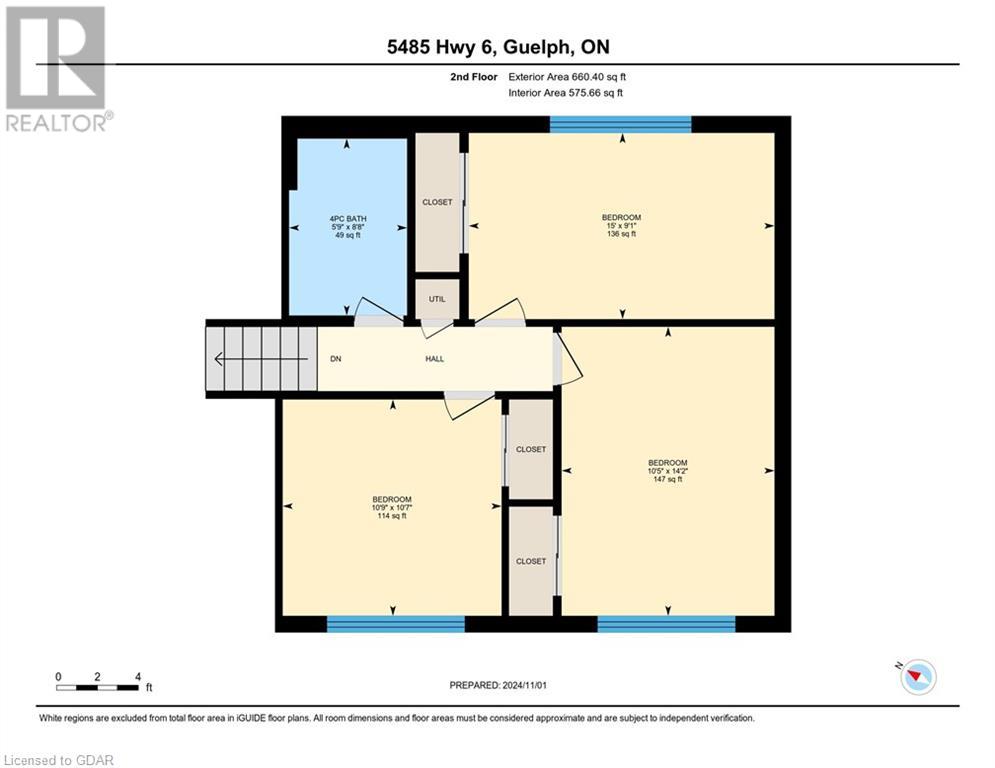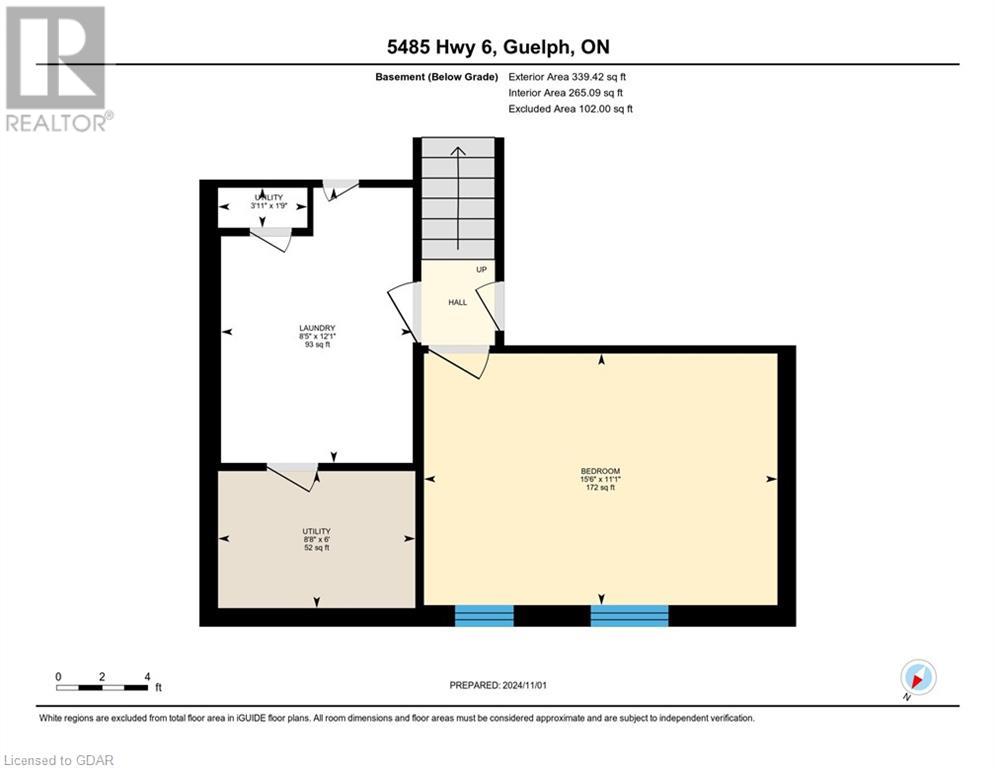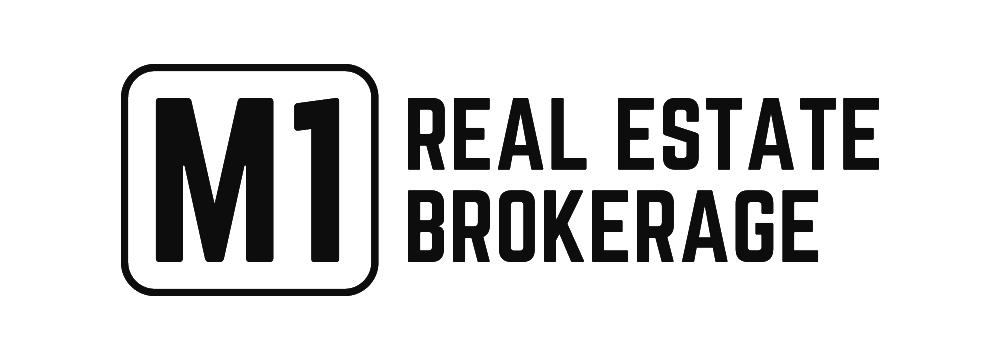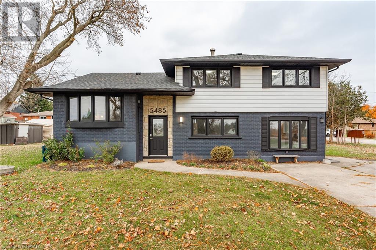
Welcome to 5485 Hwy 6, where rural charm meets city convenience! This updated 5-bedroom, 2-bath sidesplit sits on nearly a half acre in one of Guelph’s most desirable areas. With a freshly re-done exterior this home has a modern look, new flooring throughout, stylish lighting, and a fully updated kitchen complete with stainless steel appliances, this place is move-in ready. The roof and furnace were both updated in 2024, so big expenses are already taken care of! This home boasts an incredible 4-season heated sunroom with skylights to enjoy natural light year-round. The basement has been fully redone, providing a cozy additional living space. One of the bedrooms even has a private side entrance—perfect for an in-law setup or rental income potential. Plus, the backyard deck is ideal for summer gatherings, with plenty of space to relax and entertain. A large yard, and circular driveway make this home check all your boxes. Experience the best of both worlds: peaceful rural living with city amenities just a stone’s throw away. Don’t miss out on making this stunning property your next home! (id:48254)

Data services provided by IDX Broker
 View full listing details
View full listing details | Price: | $$949,900 CAD |
| Address: | 5485 Highway 6 N |
| City: | Guelph |
| County: | Other |
| State: | Ontario |
| Zip Code: | N1H 6J2 |
| Subdivision: | 41 - Rural Guelph/Eramosa West |
| MLS: | 40676527 |
| Lot Square Feet: | 0 acres |
| Bedrooms: | 5 |
| Bathrooms: | 2 |
| sewer: | Septic System |
| poolYN: | no |
| viewYN: | no |
| cooling: | Central air conditioning |
| country: | Canada |
| heating: | Forced air |
| listAOR: | OnePoint - Guelph |
| garageYN: | no |
| carportYN: | no |
| coolingYN: | yes |
| roomType1: | Living room |
| roomType2: | Kitchen |
| roomType3: | Dining room |
| roomType4: | Bedroom |
| roomType5: | Bedroom |
| roomType6: | Bedroom |
| roomType7: | 4pc Bathroom |
| roomType8: | Utility room |
| roomType9: | Utility room |
| roomLevel1: | Second level |
| roomLevel2: | Second level |
| roomLevel3: | Second level |
| roomLevel4: | Third level |
| roomLevel5: | Third level |
| roomLevel6: | Third level |
| roomLevel7: | Third level |
| roomLevel8: | Basement |
| roomLevel9: | Basement |
| roomType10: | Laundry room |
| roomType11: | Bedroom |
| roomType12: | Primary Bedroom |
| roomType13: | Foyer |
| roomType14: | Family room |
| roomType15: | 4pc Bathroom |
| heatingFuel: | Natural gas |
| roomLevel10: | Basement |
| roomLevel11: | Basement |
| roomLevel12: | Main level |
| roomLevel13: | Main level |
| roomLevel14: | Main level |
| roomLevel15: | Main level |
| listAgentURL: | http://www.m1wellington.com/ |
| parkingTotal: | 7 |
| waterfrontYN: | no |
| fireplaceFuel: | Wood |
| listOfficeURL: | http://m1wellington.com/ |
| openParkingYN: | no |
| ownershipType: | Freehold |
| frontageLength: | 90 |
| listAgentEmail: | False |
| coListOfficeURL: | http://m1wellington.com/ |
| fireplacesTotal: | 1 |
| roomDimensions1: | 15'9'' x 11'5'' |
| roomDimensions2: | 8'8'' x 18'6'' |
| roomDimensions3: | 15'7'' x 11'0'' |
| roomDimensions4: | 9'1'' x 15'0'' |
| roomDimensions5: | 14'2'' x 10'5'' |
| roomDimensions6: | 10'7'' x 10'9'' |
| roomDimensions7: | Measurements not available |
| roomDimensions8: | 3'11'' x 1'9'' |
| roomDimensions9: | 8'8'' x 6'0'' |
| attachedGarageYN: | no |
| coListAgentEmail: | False |
| listingAgentName: | Mitch Myers |
| roomDimensions10: | 8'5'' x 12'1'' |
| roomDimensions11: | 15'6'' x 11'1'' |
| roomDimensions12: | 22'11'' x 10'2'' |
| roomDimensions13: | 7'7'' x 6'10'' |
| roomDimensions14: | 16'10'' x 12'9'' |
| roomDimensions15: | Measurements not available |
| buildingAreaTotal: | 1974 |
| communityFeatures: | High Traffic Area, Quiet Area |
| fireplaceFeatures: | Stove |
| listingAgentPhone: | (226) 821-4428 |
| listingOfficeName: | M1 Real Estate Brokerage Ltd |
| coListingAgentName: | Chris Mochrie |
| listingOfficePhone: | (226) 783-0811 |
| coListingAgentPhone: | (519) 803-5420 |
| coListingOfficeName: | M1 Real Estate Brokerage Ltd |
| listingContractDate: | 2024-11-12 |
| moreInformationLink: | https://www.realtor.ca/real-estate/27640360/5485-highway-6-n-guelph |
| coListingOfficePhone: | (226) 783-0811 |
| listAgentOfficePhone: | (226) 783-0811 |
| originatingSystemKey: | 40676527 |
| originatingSystemName: | OnePoint - Guelph |
| coListAgentOfficePhone: | (226) 783-0811 |
