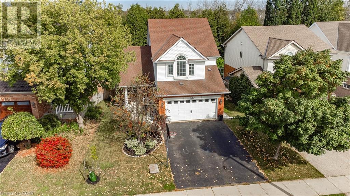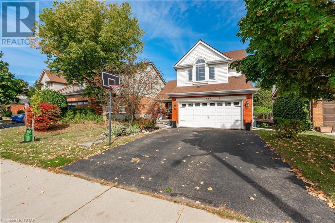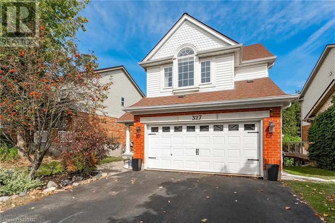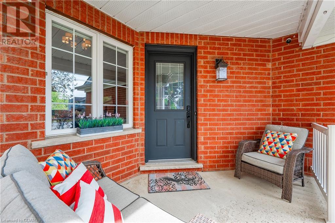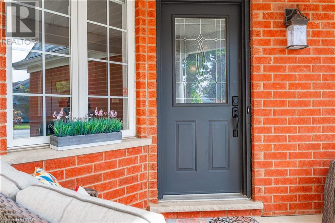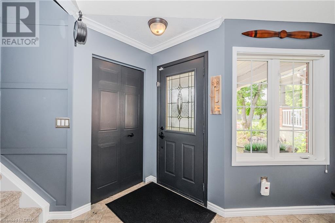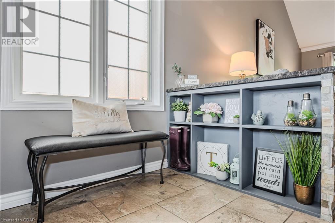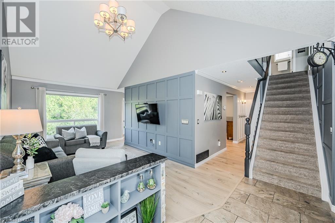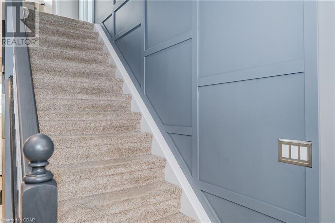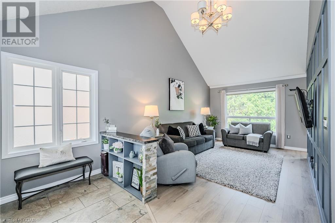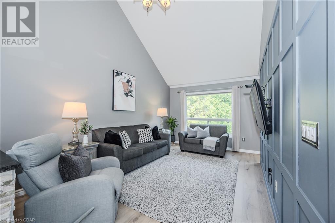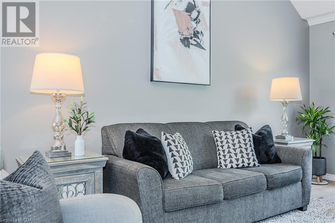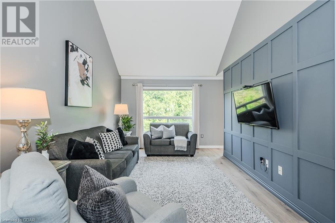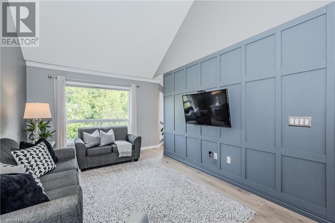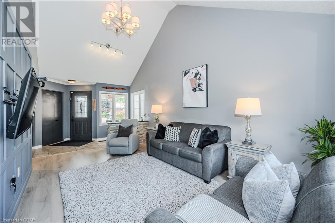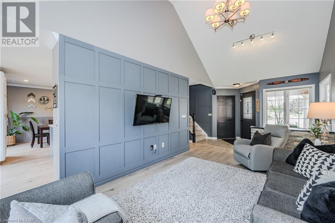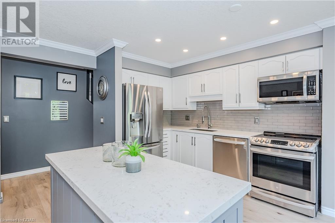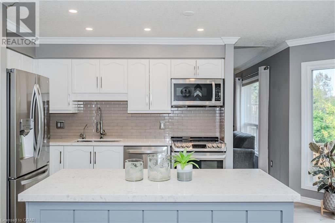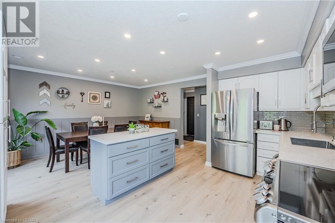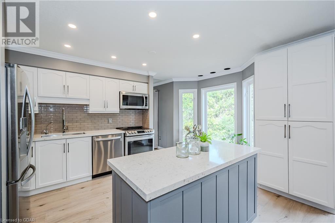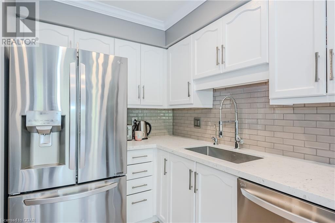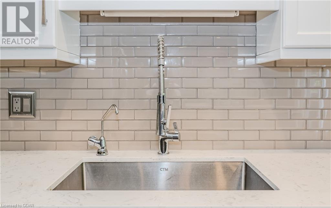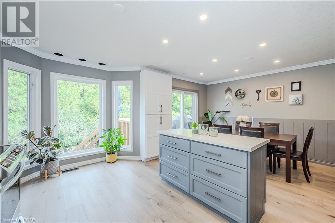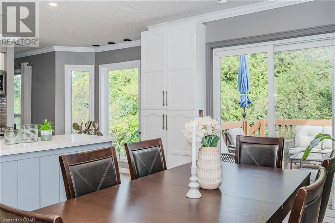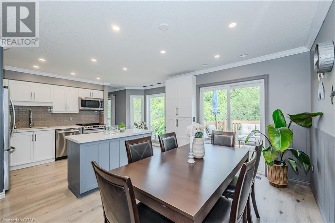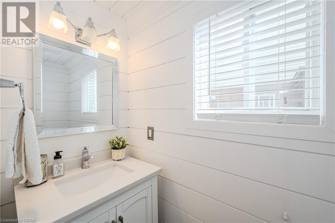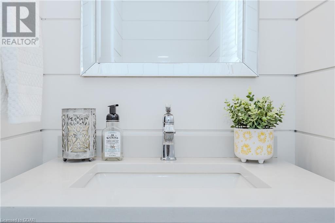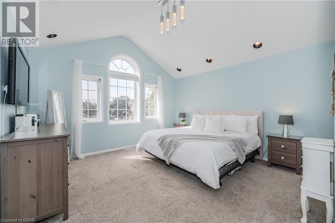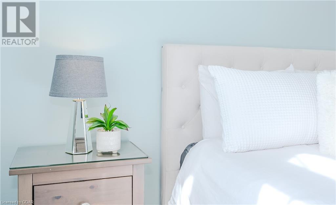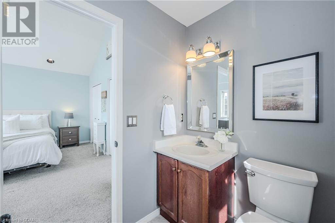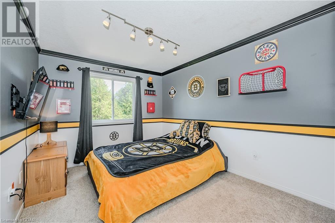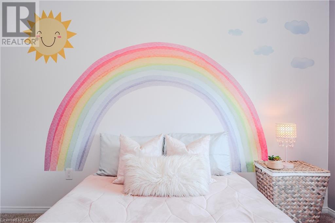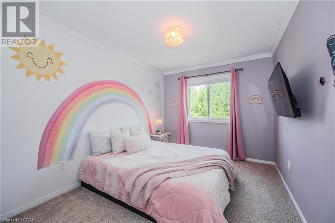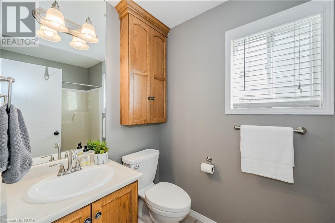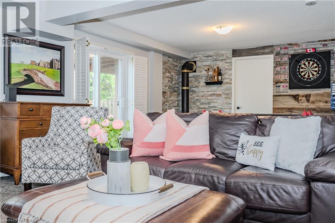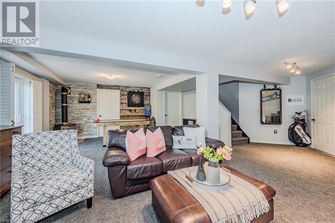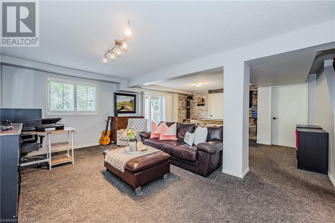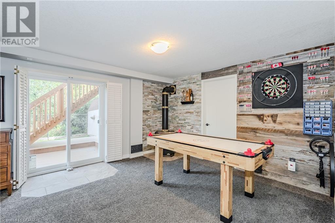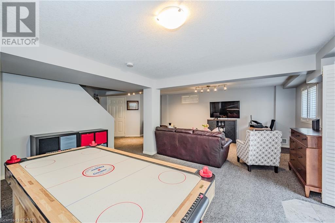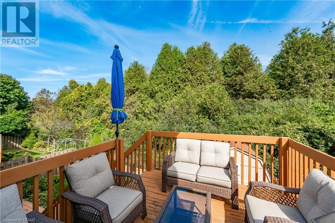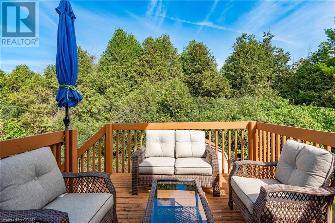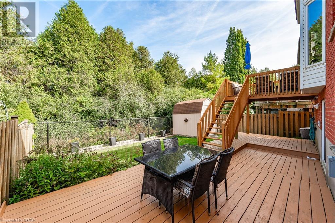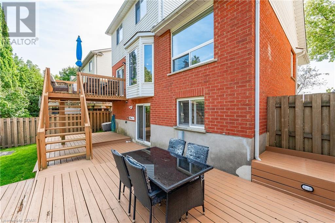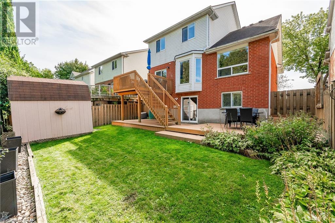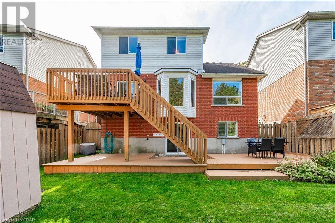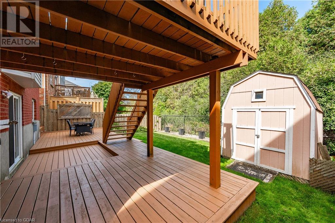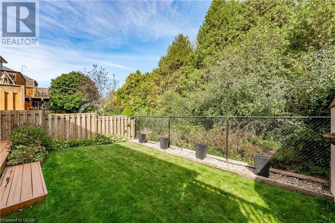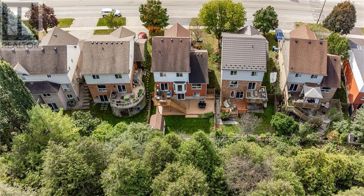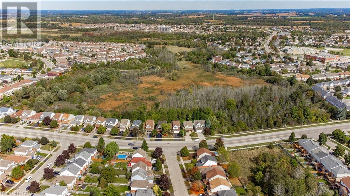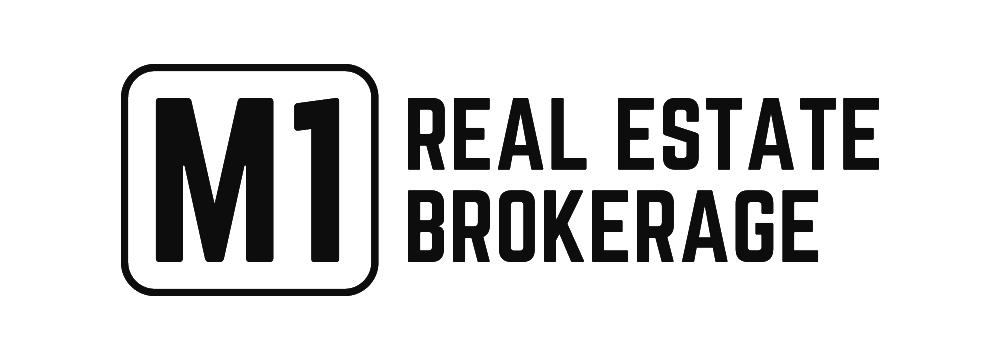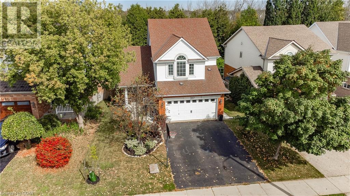
Welcome to 327 Starwood Dr, a beautifully updated home offering over 2,200 square feet of finished living space in one of Guelph’s most desirable neighborhoods. Backing onto serene protected green space, this property provides both privacy and a peaceful natural setting. The home has been meticulously maintained and thoughtfully updated with a range of modern improvements. The kitchen has been upgraded with elegant quartz countertops (March 2023), while the main floor showcases fresh new laminate flooring (March 2023) for a contemporary feel. New patio doors (October 2018) on both the main floor and basement, offering easy access to outdoor areas and inviting natural light into the home. The vaulted ceiling in the main floor living room give the space an airy feel. In addition to the stylish finishes, the home is equipped with updated appliances, including a new dishwasher (2023), a new washer (2018), and a new dryer (2020), ensuring ease and functionality. The spacious primary bedroom features its own private ensuite, creating a comfortable retreat within the home. The walkout basement, with its large windows and separate entrance, offers excellent potential for an in-law suite, providing additional flexibility for multi-generational living or rental income. This area could be fully utilized to extend the living space, offering a practical solution for families seeking more room or those looking to accommodate extended family members. With its peaceful surroundings, modern updates, and over 2,200 square feet of finished living space, 327 Starwood Dr is a perfect blend of comfort, style, and practicality. Whether you’re looking for a family home or a property with extra income potential, this home offers everything you need in a great location. Don’t miss out on the opportunity to make it yours—schedule your viewing today! (id:48254)

Data services provided by IDX Broker
 View full listing details
View full listing details | Price: | $$949,900 CAD |
| Address: | 327 Starwood Drive |
| City: | Guelph |
| County: | Other |
| State: | Ontario |
| Zip Code: | N1E 6Z9 |
| Subdivision: | 11 - Grange Road |
| MLS: | 40654981 |
| Year Built: | 1998 |
| Lot Square Feet: | 0 acres |
| Bedrooms: | 3 |
| Bathrooms: | 3 |
| Half Bathrooms: | 1 |
| sewer: | Municipal sewage system |
| levels: | 2 |
| poolYN: | no |
| viewYN: | no |
| cooling: | Central air conditioning |
| country: | Canada |
| fencing: | Fence |
| heating: | Forced air |
| listAOR: | OnePoint - Guelph |
| stories: | 2 |
| garageYN: | yes |
| carportYN: | no |
| coolingYN: | yes |
| roomType1: | Primary Bedroom |
| roomType2: | Bedroom |
| roomType3: | Bedroom |
| roomType4: | 4pc Bathroom |
| roomType5: | 4pc Bathroom |
| roomType6: | Recreation room |
| roomType7: | Living room |
| roomType8: | Kitchen |
| roomType9: | Dining room |
| roomLevel1: | Second level |
| roomLevel2: | Second level |
| roomLevel3: | Second level |
| roomLevel4: | Second level |
| roomLevel5: | Second level |
| roomLevel6: | Basement |
| roomLevel7: | Main level |
| roomLevel8: | Main level |
| roomLevel9: | Main level |
| roomType10: | 2pc Bathroom |
| heatingFuel: | Natural gas |
| roomLevel10: | Main level |
| parkingTotal: | 6 |
| waterfrontYN: | no |
| listOfficeURL: | http://m1wellington.com/ |
| openParkingYN: | no |
| ownershipType: | Freehold |
| frontageLength: | 44 |
| listAgentEmail: | False |
| coListOfficeURL: | http://m1wellington.com/ |
| roomDimensions1: | 14'0'' x 16'1'' |
| roomDimensions2: | 9'3'' x 14'7'' |
| roomDimensions3: | 9'8'' x 14'7'' |
| roomDimensions4: | Measurements not available |
| roomDimensions5: | Measurements not available |
| roomDimensions6: | 23'8'' x 25'2'' |
| roomDimensions7: | 11'8'' x 17'7'' |
| roomDimensions8: | 8'9'' x 15'7'' |
| roomDimensions9: | 12'6'' x 13'10'' |
| attachedGarageYN: | yes |
| coListAgentEmail: | False |
| listingAgentName: | Chris Mochrie |
| roomDimensions10: | Measurements not available |
| buildingAreaTotal: | 2327 |
| listingAgentPhone: | (519) 803-5420 |
| listingOfficeName: | M1 Real Estate Brokerage Ltd |
| architecturalStyle: | 2 Level |
| coListingAgentName: | Mary Helen McEachern |
| listingOfficePhone: | (226) 783-0811 |
| coListingAgentPhone: | (519) 831-6154 |
| coListingOfficeName: | M1 Real Estate Brokerage Ltd |
| listingContractDate: | 2024-09-30 |
| moreInformationLink: | https://www.realtor.ca/real-estate/27481472/327-starwood-drive-guelph |
| coListingOfficePhone: | (226) 783-0811 |
| listAgentOfficePhone: | (226) 783-0811 |
| originatingSystemKey: | 40654981 |
| originatingSystemName: | OnePoint - Guelph |
| coListAgentOfficePhone: | (226) 783-0811 |
