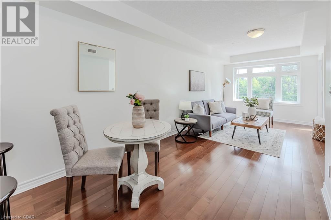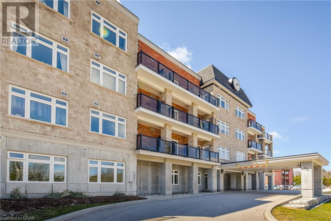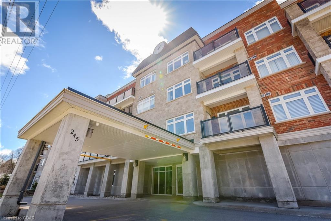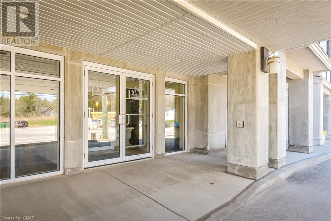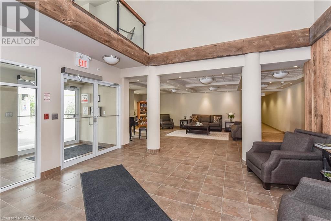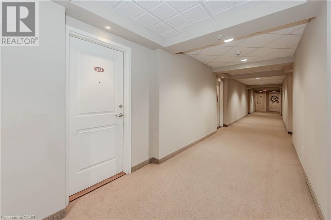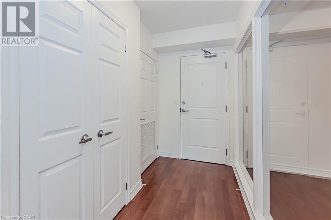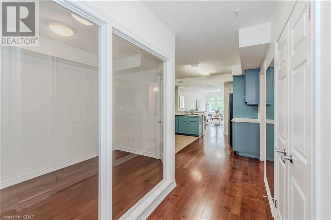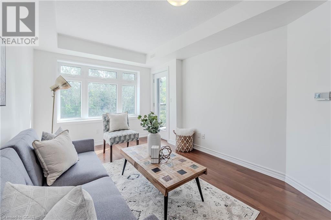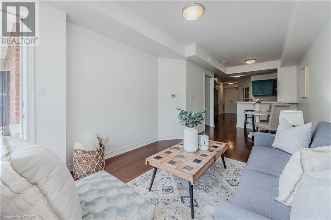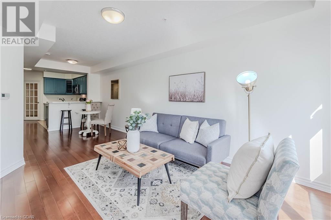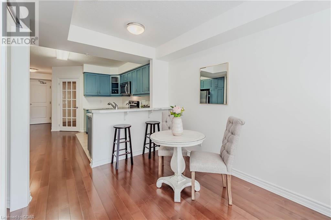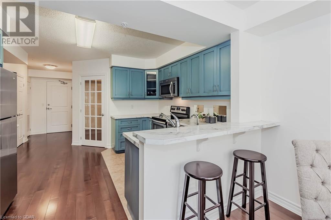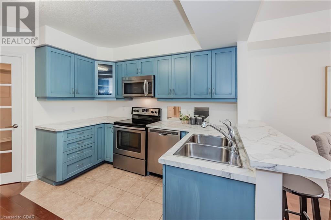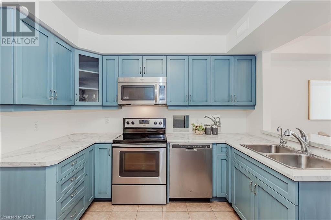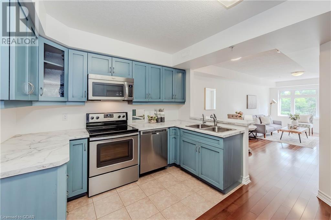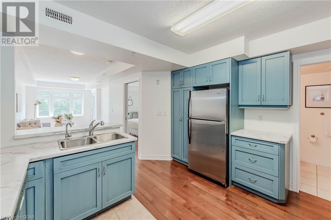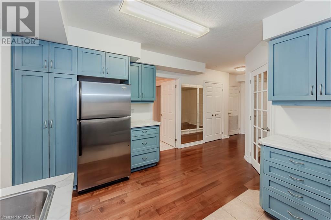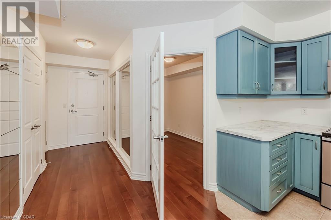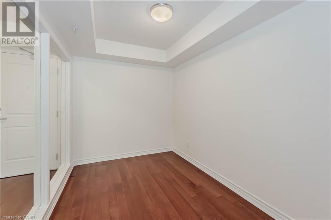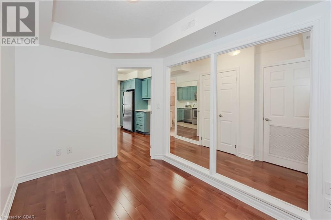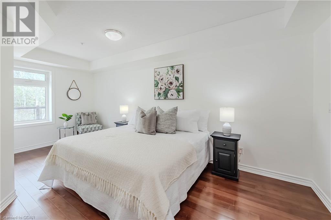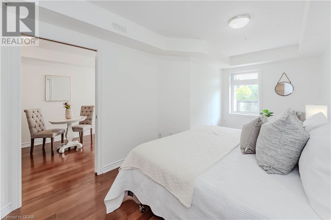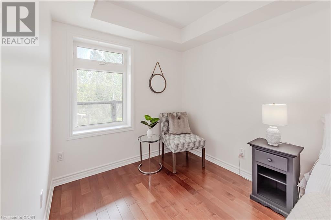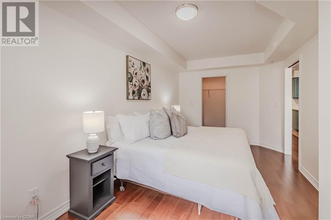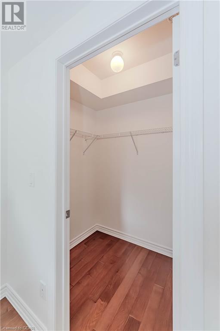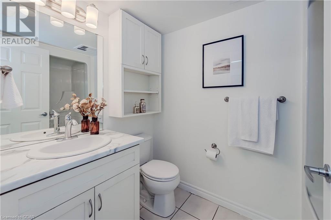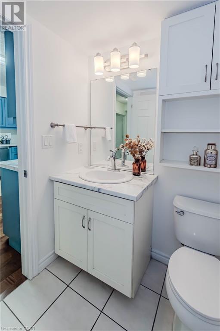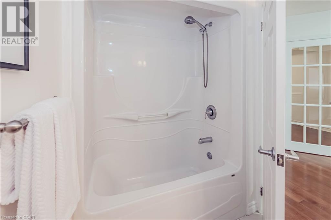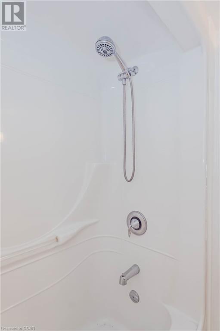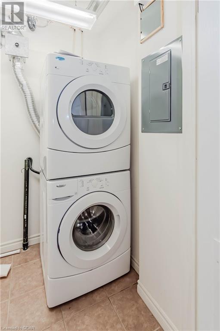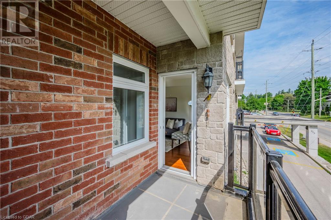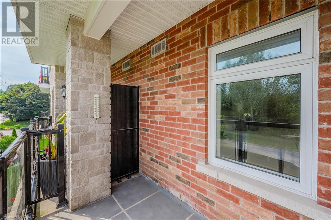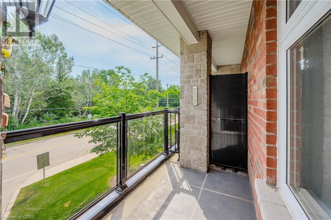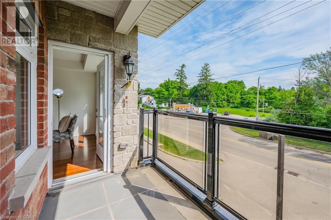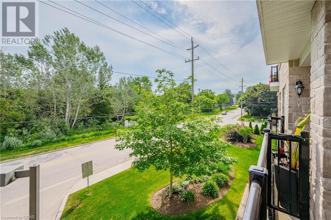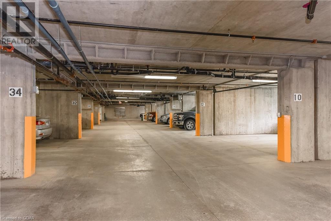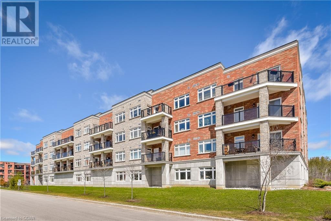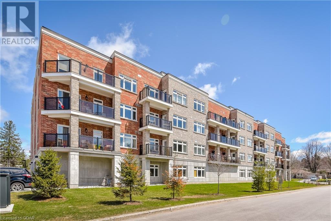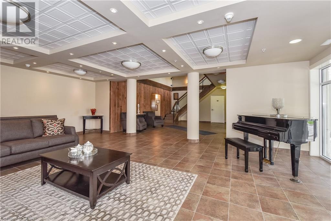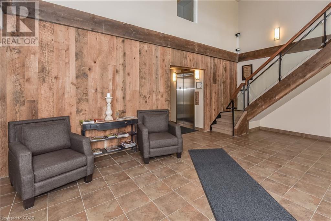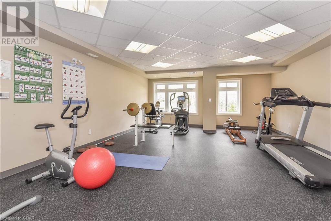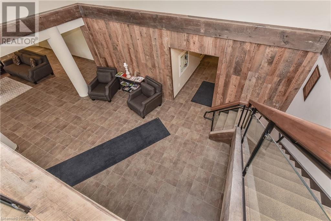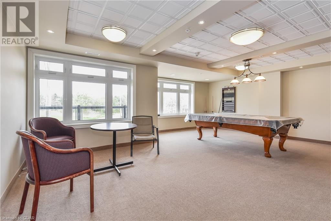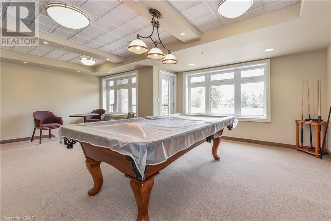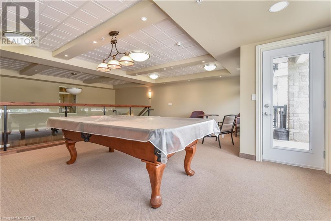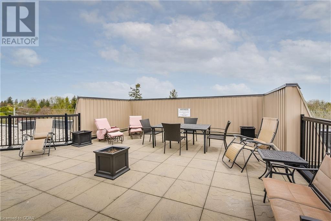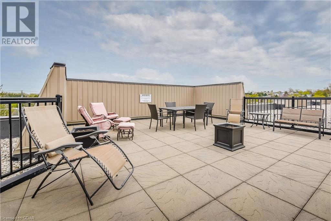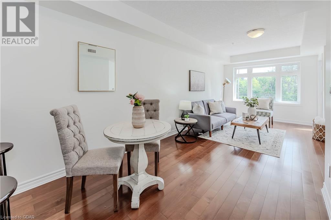
INDOOR PARKING! Welcome to Unit #204 at Pierpoint Place! This second floor gem boasts 906 square feet of open living space, complete with indoor parking for your convenience. Step inside and be greeted by the elegance of engineered luxury vinyl plank flooring that flows seamlessly throughout the entire unit. This one- bedroom with a den offers a truly spacious and inviting retreat. The generously sized master bedroom ensures your utmost comfort. You’ll also appreciate the walk-in closet, perfect for all your storage needs. The versatile den can be tailored to your lifestyle, whether you need a home office, a cozy TV room, or a welcoming guest space. The kitchen is a chef’s dream, featuring a convenient breakfast bar and stainless- steel appliances. It effortlessly connects to the dining area and the living room, creating an open and inviting space for entertaining. Step out onto your private balcony, where you can enjoy your morning coffee. All kitchen appliances and a washer dryer are included for your convenience. But that’s not all – Pierpoint Place offers a wealth of exclusive amenities that elevate your lifestyle. Host grand gatherings in the exquisitely appointed party room, challenge friends to a game of billiards in the entertainment area, or stay fit and healthy in the well-equipped exercise room. On sunny days, head up to the rooftop terrace, complete with comfortable lounge furniture and BBQs, where breathtaking views and outdoor culinary experiences await. It’s the perfect place to relax and unwind. Location is everything, and Pierpoint Place doesn’t disappoint. You’ll be within walking distance to the scenic Grand River and Fergus’s historic restaurants, pubs, and shops. Plus, easy commuting to Guelph, Kitchener, and the GTA. (id:48254)

Data services provided by IDX Broker
 View full listing details
View full listing details | Price: | $$499,500 CAD |
| Address: | 245 Scotland Street |
| City: | Fergus |
| County: | Other |
| State: | Ontario |
| Zip Code: | N1M 0B5 |
| Subdivision: | 53 - Fergus |
| MLS: | 40652065 |
| Year Built: | 2013 |
| Lot Square Feet: | 0 acres |
| Bedrooms: | 2 |
| Bathrooms: | 1 |
| sewer: | Municipal sewage system |
| levels: | 1 |
| poolYN: | no |
| viewYN: | no |
| cooling: | Central air conditioning |
| country: | Canada |
| heating: | Forced air |
| stories: | 1 |
| garageYN: | yes |
| carportYN: | no |
| coolingYN: | yes |
| roomType1: | Living room |
| roomType2: | Laundry room |
| roomType3: | Kitchen |
| roomType4: | Dinette |
| roomType5: | Bedroom |
| roomType6: | Primary Bedroom |
| roomType7: | 4pc Bathroom |
| roomLevel1: | Main level |
| roomLevel2: | Main level |
| roomLevel3: | Main level |
| roomLevel4: | Main level |
| roomLevel5: | Main level |
| roomLevel6: | Main level |
| roomLevel7: | Main level |
| parkingTotal: | 1 |
| waterfrontYN: | no |
| openParkingYN: | no |
| ownershipType: | Condominium |
| associationFee: | 450 |
| roomDimensions1: | 9'10'' x 13'4'' |
| roomDimensions2: | 4'11'' x 7'8'' |
| roomDimensions3: | 12'3'' x 14'10'' |
| roomDimensions4: | 8'3'' x 9'1'' |
| roomDimensions5: | 7'5'' x 10'10'' |
| roomDimensions6: | 9'3'' x 18'1'' |
| roomDimensions7: | Measurements not available |
| attachedGarageYN: | yes |
| listingAgentName: | Chris Mochrie |
| buildingAreaTotal: | 906 |
| communityFeatures: | Quiet Area, Community Centre |
| listingOfficeName: | M1 Real Estate Brokerage Ltd |
| listingContractDate: | 2024-09-24 |
| moreInformationLink: | https://www.realtor.ca/real-estate/27458679/245-scotland-street-unit-204-fergus |
| associationFeeFrequency: | Monthly |
