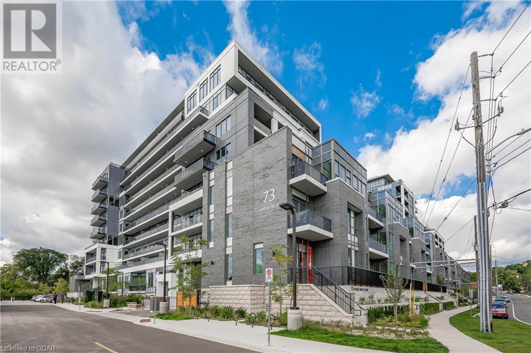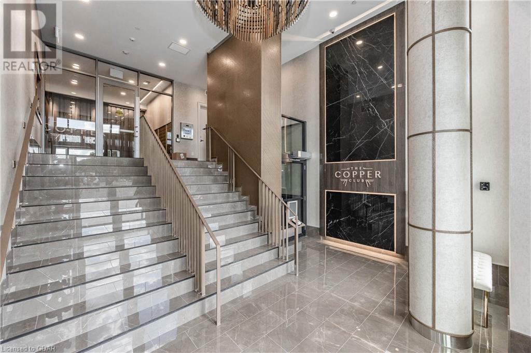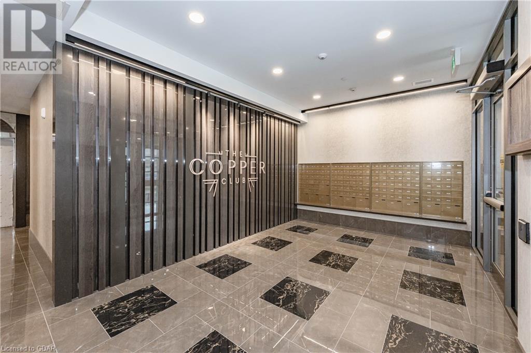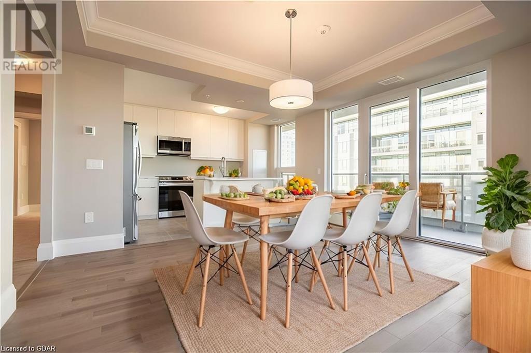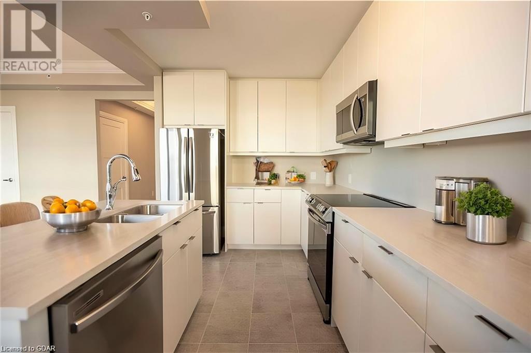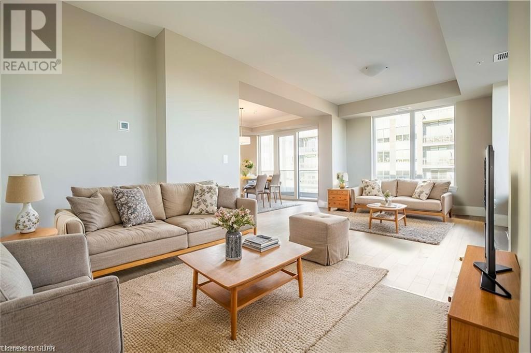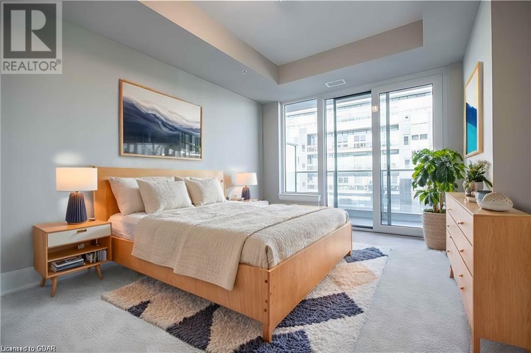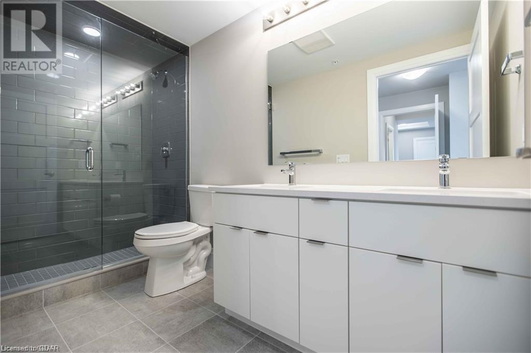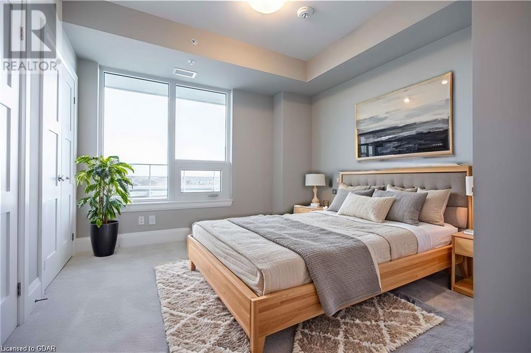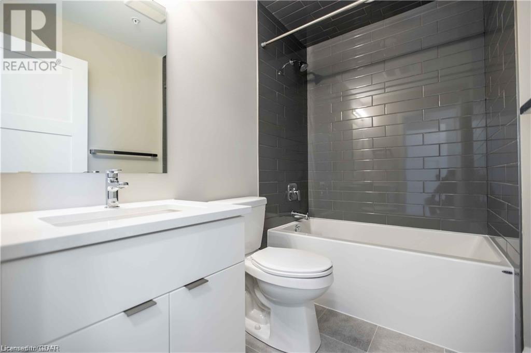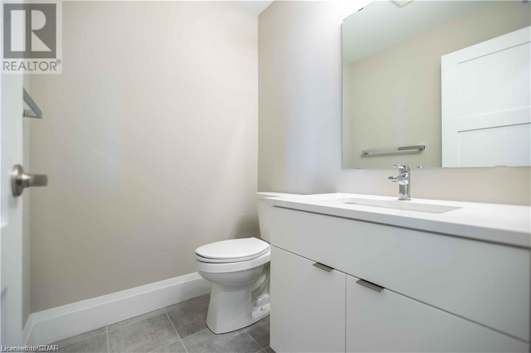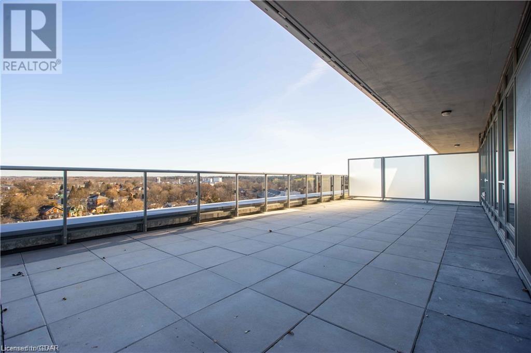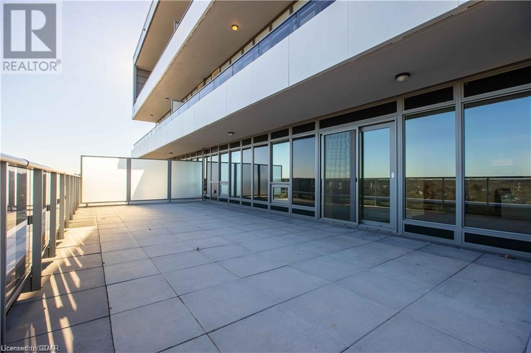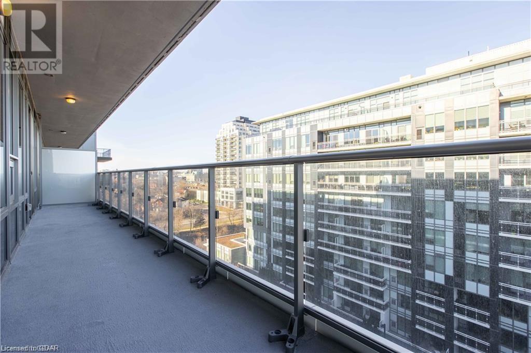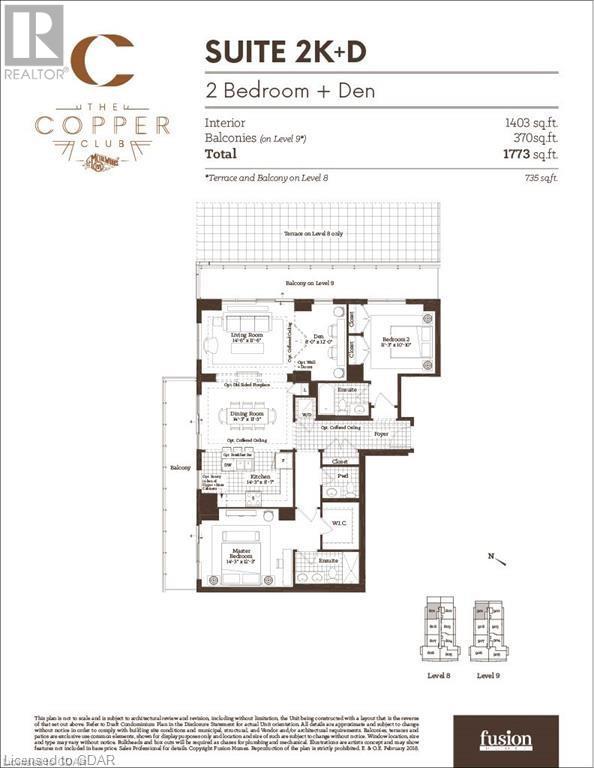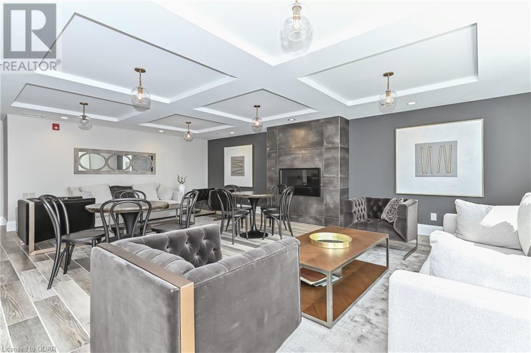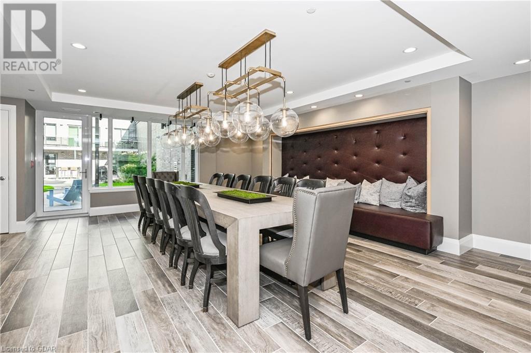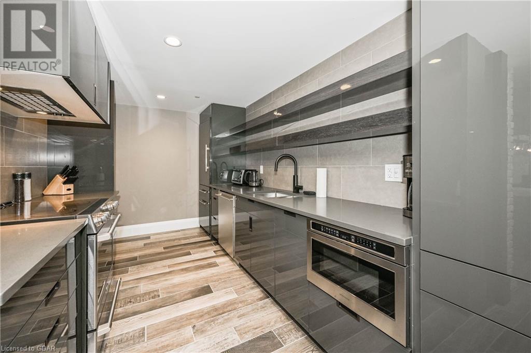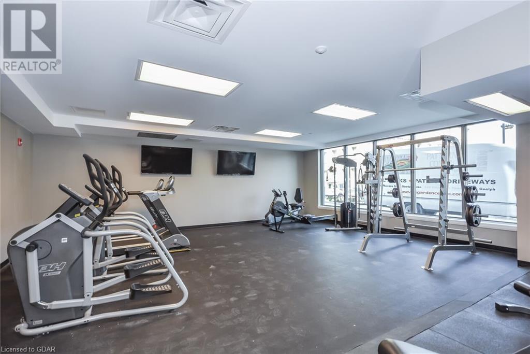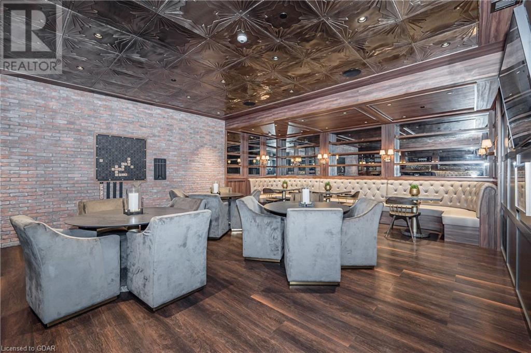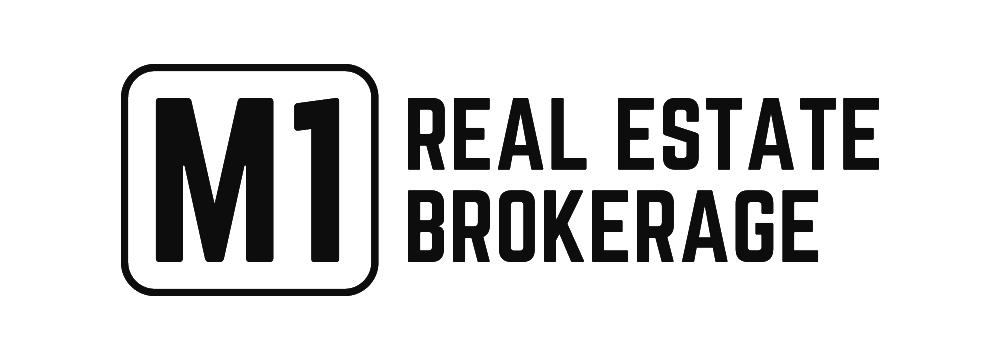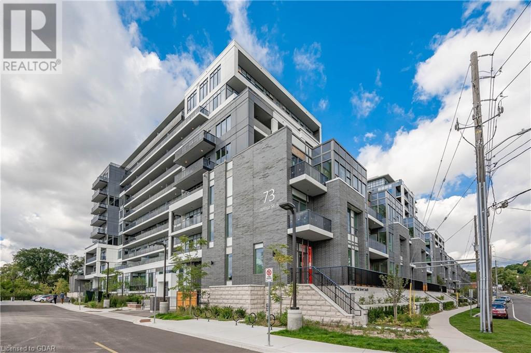
Welcome to Suite 801 at The Copper Club, the crown jewel of Metalworks in downtown Guelph. This executive corner unit offers over 2,000 square feet of refined indoor and outdoor living space, featuring 2 bedrooms, a den, and 3 bathrooms. Thoughtfully designed with upscale finishes, this home boasts a stunning kitchen with stainless steel appliances, quartz countertops, a center island, hardwood floors, and 9-foot coffered ceilings. Each bedroom includes its own ensuite, complemented by ample storage throughout. Step out onto your expansive 735-square-foot private terrace, where panoramic views of Guelph and the historic neighborhood await. Enjoy exclusive amenities like concierge services, a fitness center, guest suite, party room, outdoor BBQs, bocce court, fire pit, speakeasy lounge, chef’s kitchen, and more. With a secure underground parking space included, this condo offers unparalleled convenience and luxury. (id:48254)

Data services provided by IDX Broker
 View full listing details
View full listing details | Price: | $$3,495 CAD |
| Address: | 73 Arthur Street S |
| City: | Guelph |
| County: | Other |
| State: | Ontario |
| Zip Code: | N1E 0S6 |
| Subdivision: | 5 - St. Patrick's Ward |
| MLS: | 40682399 |
| Lot Square Feet: | 0 acres |
| Bedrooms: | 3 |
| Bathrooms: | 3 |
| Half Bathrooms: | 1 |
| sewer: | Municipal sewage system |
| levels: | 1 |
| poolYN: | no |
| viewYN: | no |
| cooling: | Central air conditioning |
| country: | Canada |
| heating: | Forced air |
| listAOR: | OnePoint - Guelph |
| stories: | 1 |
| garageYN: | yes |
| carportYN: | no |
| coolingYN: | yes |
| leaseTerm: | Monthly |
| roomType1: | 3pc Bathroom |
| roomType2: | 2pc Bathroom |
| roomType3: | Full bathroom |
| roomType4: | Primary Bedroom |
| roomType5: | Kitchen |
| roomType6: | Dining room |
| roomType7: | Living room |
| roomType8: | Den |
| roomType9: | Bedroom |
| roomLevel1: | Main level |
| roomLevel2: | Main level |
| roomLevel3: | Main level |
| roomLevel4: | Main level |
| roomLevel5: | Main level |
| roomLevel6: | Main level |
| roomLevel7: | Main level |
| roomLevel8: | Main level |
| roomLevel9: | Main level |
| listAgentURL: | http://www.m1wellington.com/ |
| parkingTotal: | 1 |
| waterfrontYN: | no |
| listOfficeURL: | http://m1wellington.com/ |
| openParkingYN: | no |
| ownershipType: | Condominium |
| leaseFrequency: | Monthly |
| listAgentEmail: | False |
| coListOfficeURL: | http://m1wellington.com/ |
| roomDimensions1: | Measurements not available |
| roomDimensions2: | Measurements not available |
| roomDimensions3: | Measurements not available |
| roomDimensions4: | 14'3'' x 8'7'' |
| roomDimensions5: | 14'3'' x 8'7'' |
| roomDimensions6: | 14'3'' x 11'3'' |
| roomDimensions7: | 14'6'' x 11'6'' |
| roomDimensions8: | 8'0'' x 12'0'' |
| roomDimensions9: | 11'3'' x 10'10'' |
| attachedGarageYN: | yes |
| coListAgentEmail: | False |
| listingAgentName: | Mitch Myers |
| buildingAreaTotal: | 1403 |
| listingAgentPhone: | (226) 821-4428 |
| listingOfficeName: | M1 Real Estate Brokerage Ltd |
| coListingAgentName: | Chris Mochrie |
| listingOfficePhone: | (226) 783-0811 |
| coListingAgentPhone: | (519) 803-5420 |
| coListingOfficeName: | M1 Real Estate Brokerage Ltd |
| listingContractDate: | 2024-11-30 |
| moreInformationLink: | https://www.realtor.ca/real-estate/27698161/73-arthur-street-s-unit-801-guelph |
| coListingOfficePhone: | (226) 783-0811 |
| listAgentOfficePhone: | (226) 783-0811 |
| originatingSystemKey: | 40682399 |
| originatingSystemName: | OnePoint - Guelph |
| coListAgentOfficePhone: | (226) 783-0811 |
| associationFeeFrequency: | Monthly |
