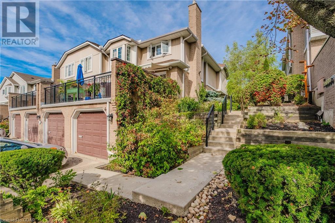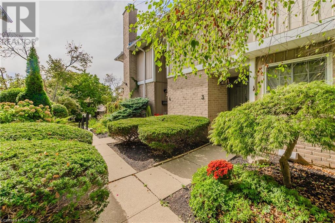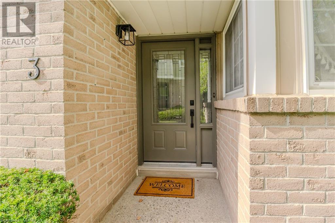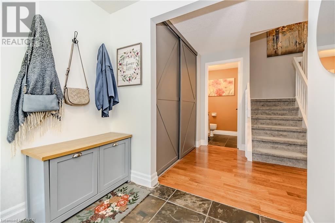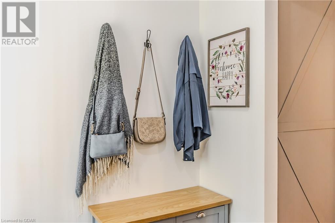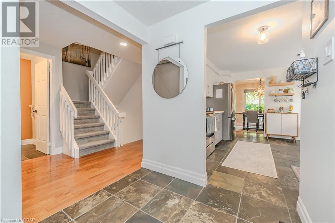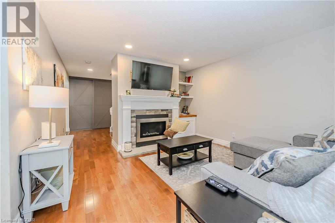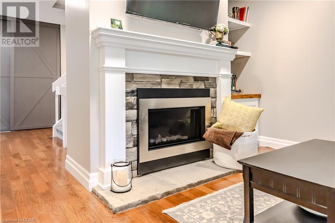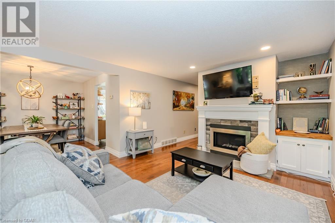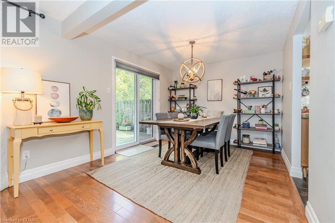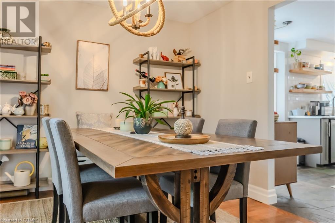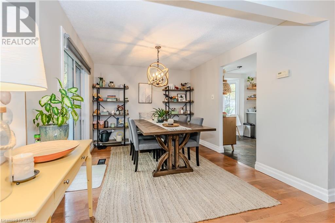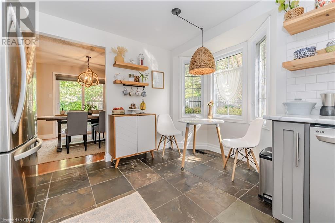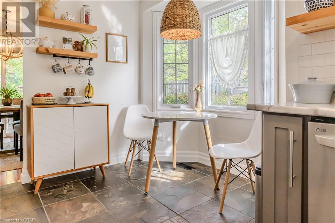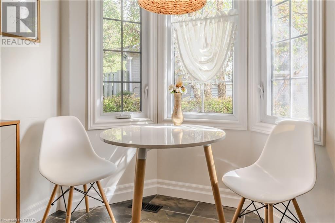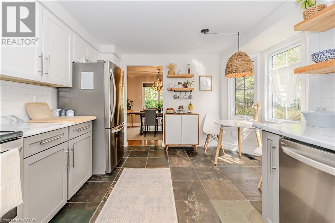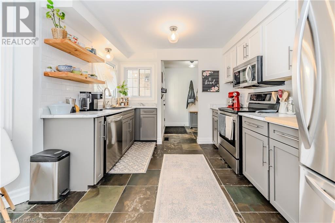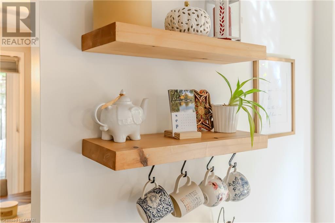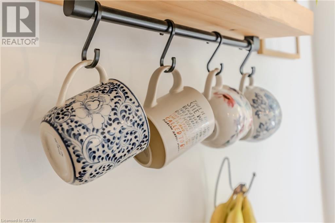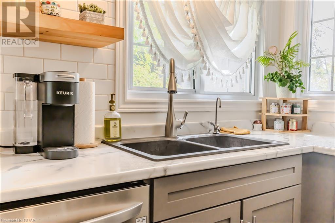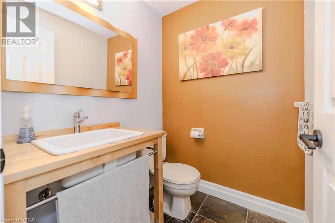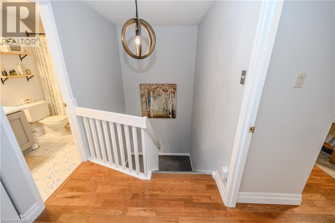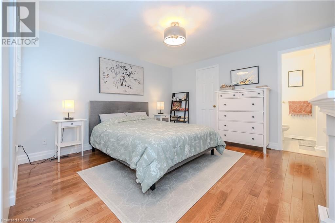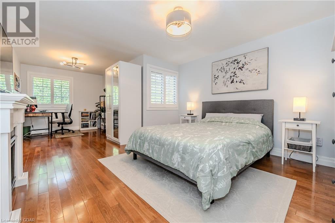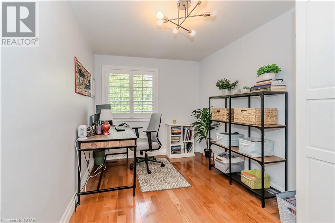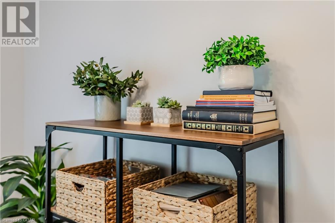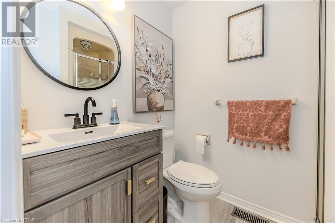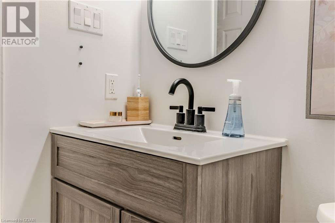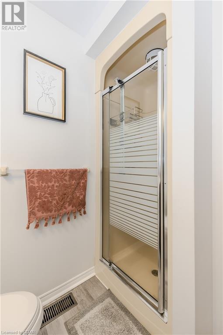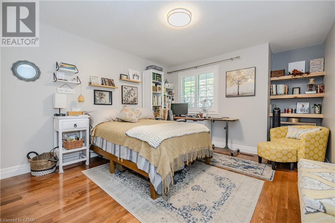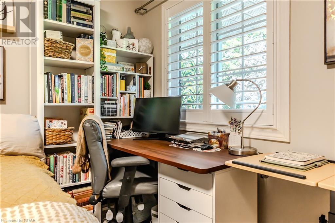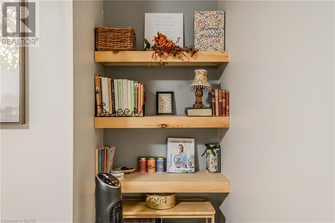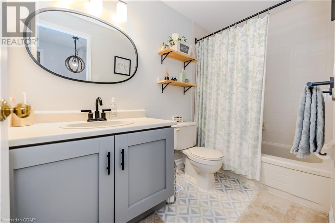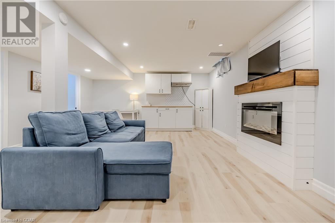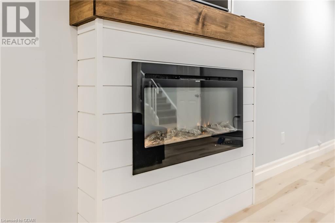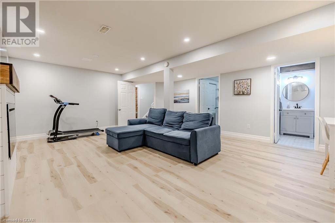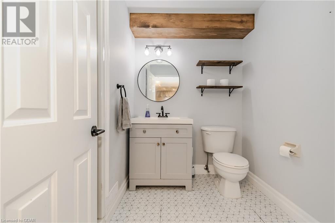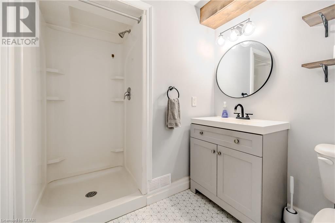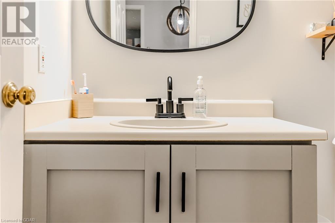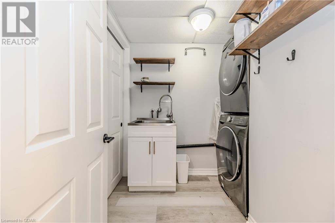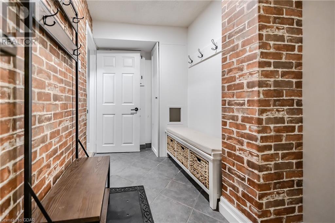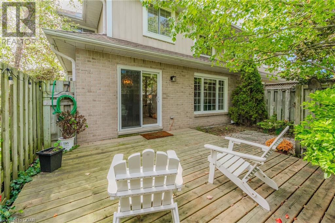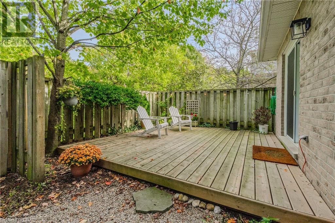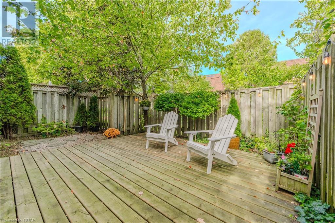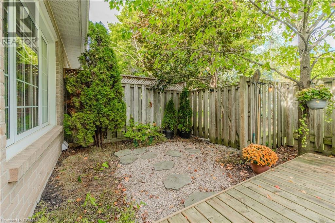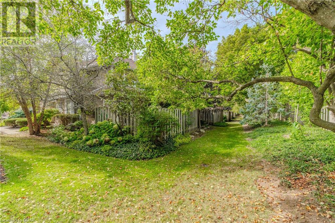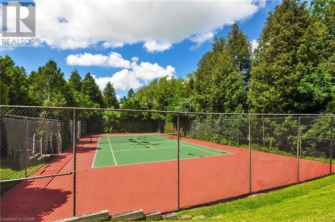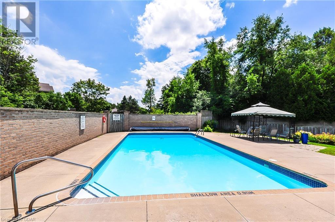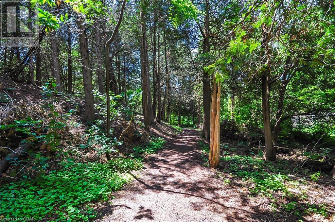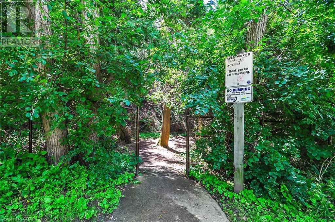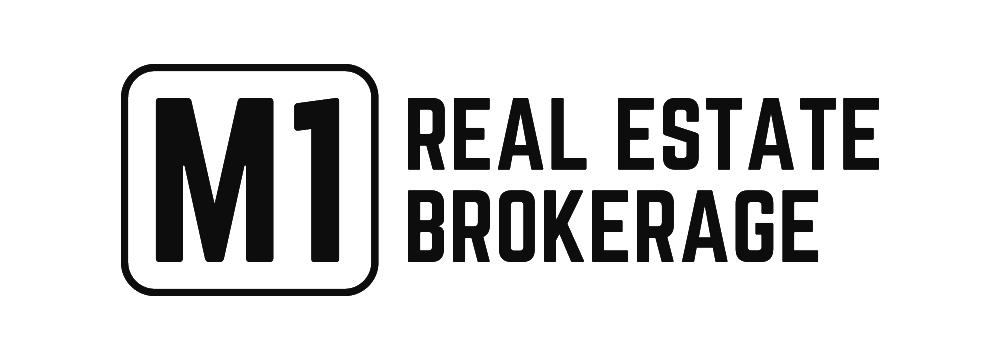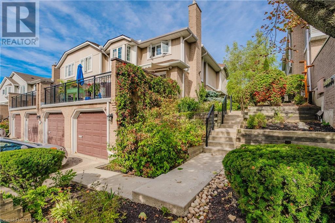
Welcome to this fabulous townhome with flair in River Ridge! Just looking at the surroundings and the amenities close by, the area boasts a resort feel without leaving the city. The property has undergone many professional renovations during 2019-2020. From the inviting entrance close by the kitchen, features include subway tile backsplash, fresh countertops, refinished cabinets, updated lighting, newer s/s appliances (2014) including fridge, stove, dishwasher, built-in microwave, tastefully decorated areas capture subtle touches, including baseboards, dimming pot lights, floating shelves, window coverings, Calfornia shutters in bedrooms, and carpet free flooring. A seat at the kitchen nook will capture the natural light through a large bay window. Ease into entertaining in the family /dining room featuring a gas fireplace (2019) or access through sliding doors to a platform large deck, with a shady well landscaped fenced backyard. Upstairs, the primary bedroom is complete with a den area, fresh paint and updated lighting. Nearby is an ensuite bath, with professionally completed updates from plumbing to fixtures A freshly painted larger bright second bedroom, near a updated second bathroom. Retreating to the basement, step into a large family room with an electrical fireplace, new modern luxury flooring with dricore base, new paint and lighting, additional crawl space for storage, a 3 piece bathroom, laundry and utility room with newer stackable laundry, central vac and water softener. A gallery wall directs to the entrance from the garage. The amenities shared in this complex include an inground swimming pool, tennis courts and visitor parking. A natural path connects to the Conservation trails, or take a short walk to Riverside park , nearby golf course and amenities.. This property is AAA+ , ready to move in! (id:48254)

Data services provided by IDX Broker
 View full listing details
View full listing details | Price: | $$699,900 CAD |
| Address: | 106 Woodlawn Road E |
| City: | Guelph |
| County: | Other |
| State: | Ontario |
| Zip Code: | N1E 1B7 |
| Subdivision: | 10 - Victoria North |
| MLS: | 40654962 |
| Year Built: | 1988 |
| Lot Square Feet: | 0 acres |
| Bedrooms: | 2 |
| Bathrooms: | 4 |
| Half Bathrooms: | 1 |
| sewer: | Municipal sewage system |
| levels: | 2 |
| poolYN: | yes |
| viewYN: | no |
| cooling: | Central air conditioning |
| country: | Canada |
| heating: | Forced air |
| listAOR: | OnePoint - Guelph |
| stories: | 2 |
| garageYN: | yes |
| carportYN: | no |
| coolingYN: | yes |
| roomType1: | Primary Bedroom |
| roomType2: | Bedroom |
| roomType3: | 4pc Bathroom |
| roomType4: | 3pc Bathroom |
| roomType5: | Recreation room |
| roomType6: | Laundry room |
| roomType7: | 3pc Bathroom |
| roomType8: | Living room |
| roomType9: | Kitchen |
| roomLevel1: | Second level |
| roomLevel2: | Second level |
| roomLevel3: | Second level |
| roomLevel4: | Second level |
| roomLevel5: | Basement |
| roomLevel6: | Basement |
| roomLevel7: | Basement |
| roomLevel8: | Main level |
| roomLevel9: | Main level |
| roomType10: | Dining room |
| roomType11: | 2pc Bathroom |
| heatingFuel: | Natural gas |
| roomLevel10: | Main level |
| roomLevel11: | Main level |
| parkingTotal: | 2 |
| waterfrontYN: | no |
| fireplaceFuel: | Electric |
| listOfficeURL: | http://m1wellington.com/ |
| openParkingYN: | no |
| ownershipType: | Condominium |
| associationFee: | 648.97 |
| coListAgentURL: | http://www.m1wellington.com/ |
| listAgentEmail: | False |
| coListOfficeURL: | http://m1wellington.com/ |
| fireplacesTotal: | 2 |
| roomDimensions1: | 12'7'' x 23'8'' |
| roomDimensions2: | 11'7'' x 16'8'' |
| roomDimensions3: | Measurements not available |
| roomDimensions4: | Measurements not available |
| roomDimensions5: | 15'5'' x 21'1'' |
| roomDimensions6: | 6'4'' x 7'4'' |
| roomDimensions7: | Measurements not available |
| roomDimensions8: | 11'11'' x 17'11'' |
| roomDimensions9: | 11'11'' x 15'0'' |
| attachedGarageYN: | yes |
| coListAgentEmail: | False |
| listingAgentName: | Chris Mochrie |
| roomDimensions10: | 10'2'' x 9'7'' |
| roomDimensions11: | Measurements not available |
| buildingAreaTotal: | 2118 |
| communityFeatures: | Quiet Area |
| fireplaceFeatures: | Other - See remarks |
| listingAgentPhone: | (519) 803-5420 |
| listingOfficeName: | M1 Real Estate Brokerage Ltd |
| architecturalStyle: | 2 Level |
| coListingAgentName: | Mitch Myers |
| listingOfficePhone: | (226) 783-0811 |
| coListingAgentPhone: | (226) 821-4428 |
| coListingOfficeName: | M1 Real Estate Brokerage Ltd |
| listingContractDate: | 2024-09-30 |
| moreInformationLink: | https://www.realtor.ca/real-estate/27481060/106-woodlawn-road-e-unit-3-guelph |
| coListingOfficePhone: | (226) 783-0811 |
| listAgentOfficePhone: | (226) 783-0811 |
| originatingSystemKey: | 40654962 |
| originatingSystemName: | OnePoint - Guelph |
| coListAgentOfficePhone: | (226) 783-0811 |
| associationFeeFrequency: | Monthly |
